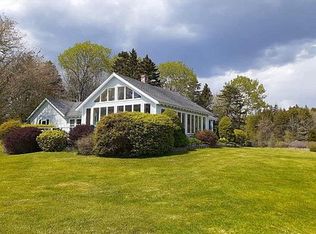Closed
$770,000
7 Rackliff Road, Saint George, ME 04859
2beds
1,745sqft
Single Family Residence
Built in 1934
3.85 Acres Lot
$672,400 Zestimate®
$441/sqft
$2,710 Estimated rent
Home value
$672,400
$585,000 - $780,000
$2,710/mo
Zestimate® history
Loading...
Owner options
Explore your selling options
What's special
Welcome to your dream cottage by the sea. This coastal escape on the stunning shores of Maine, nestled on a private, 3.85 acre wooded lot, offers a deeded 30' right-of-way to endless adventures on the water. A charming home featuring 2 bedrooms and 2 full bathrooms, with an open-concept living space, seamlessly blends rustic New England character with modern comforts. Large windows flood the interior with natural light and showcase sweeping water views from nearly every room. The entire second floor has been transformed in an en-suite bedroom featuring a sitting space, a walk-in-closet and a beautifully designed bathroom featuring a clawfoot bathtub. The outside of the property offers another whole dynamic for entertaining guests, working on projects or just enjoying nature. With an oversized front deck facing the water and a rear patio facing the tall trees, you will find yourself enjoying the outdoors for hours. The attached two-car garage with overhead storage and the working boathouse offer plenty of space for the project seeker, builder, boater, gardener and more. Just minutes from other quaint seaside towns, lobster shacks, and hiking trails, this rare property offers the perfect blend of seclusion and convenience. Whether you're seeking a seasonal getaway or a full-time residence, this Maine waterfront gem is a once-in-a-lifetime opportunity.
Zillow last checked: 8 hours ago
Listing updated: July 02, 2025 at 05:32am
Listed by:
RE/MAX JARET & COHN rockland@jaretcohn.com
Bought with:
Camden Coast Real Estate
Source: Maine Listings,MLS#: 1623101
Facts & features
Interior
Bedrooms & bathrooms
- Bedrooms: 2
- Bathrooms: 2
- Full bathrooms: 2
Primary bedroom
- Level: Second
- Area: 34701 Square Feet
- Dimensions: 269 x 129
Bedroom 1
- Level: First
- Area: 10465 Square Feet
- Dimensions: 91 x 115
Dining room
- Level: First
- Area: 21525 Square Feet
- Dimensions: 123 x 175
Kitchen
- Level: First
- Area: 9765 Square Feet
- Dimensions: 93 x 105
Living room
- Level: First
- Area: 2712 Square Feet
- Dimensions: 113 x 24
Other
- Level: First
- Area: 10509 Square Feet
- Dimensions: 93 x 113
Heating
- Baseboard, Direct Vent Furnace, Heat Pump, Radiator, Wood Stove
Cooling
- Heat Pump
Features
- 1st Floor Bedroom, One-Floor Living, Shower, Walk-In Closet(s), Primary Bedroom w/Bath
- Flooring: Tile, Wood
- Basement: Bulkhead,Interior Entry,Crawl Space,Partial,Sump Pump,Unfinished
- Number of fireplaces: 1
Interior area
- Total structure area: 1,745
- Total interior livable area: 1,745 sqft
- Finished area above ground: 1,745
- Finished area below ground: 0
Property
Parking
- Total spaces: 2
- Parking features: Paved, 1 - 4 Spaces
- Attached garage spaces: 2
Features
- Patio & porch: Deck
- Body of water: Rackliff Bay
- Frontage length: Waterfrontage: 30,Waterfrontage Shared: 30
Lot
- Size: 3.85 Acres
- Features: Neighborhood, Open Lot, Landscaped
Details
- Additional structures: Outbuilding
- Parcel number: STGEM229L043
- Zoning: Not Zoned
- Other equipment: Generator
Construction
Type & style
- Home type: SingleFamily
- Architectural style: Cape Cod
- Property subtype: Single Family Residence
Materials
- Wood Frame, Vinyl Siding
- Foundation: Stone
- Roof: Shingle
Condition
- Year built: 1934
Utilities & green energy
- Electric: Circuit Breakers
- Sewer: Private Sewer, Septic Design Available
- Water: Private, Well
Community & neighborhood
Security
- Security features: Water Radon Mitigation System
Location
- Region: Spruce Head
Other
Other facts
- Road surface type: Dirt
Price history
| Date | Event | Price |
|---|---|---|
| 7/1/2025 | Sold | $770,000-1.3%$441/sqft |
Source: | ||
| 5/25/2025 | Pending sale | $780,000$447/sqft |
Source: | ||
| 5/18/2025 | Listed for sale | $780,000+25.8%$447/sqft |
Source: | ||
| 9/26/2023 | Sold | $620,000$355/sqft |
Source: | ||
| 7/22/2023 | Pending sale | $620,000$355/sqft |
Source: | ||
Public tax history
| Year | Property taxes | Tax assessment |
|---|---|---|
| 2024 | $3,421 +6.7% | $288,700 |
| 2023 | $3,205 +9.9% | $288,700 |
| 2022 | $2,916 +5.2% | $288,700 |
Find assessor info on the county website
Neighborhood: 04859
Nearby schools
GreatSchools rating
- 6/10St George SchoolGrades: PK-8Distance: 3.7 mi
Get pre-qualified for a loan
At Zillow Home Loans, we can pre-qualify you in as little as 5 minutes with no impact to your credit score.An equal housing lender. NMLS #10287.
