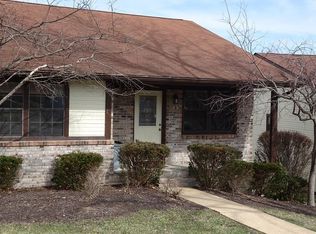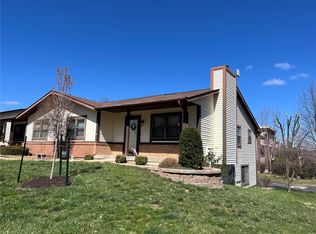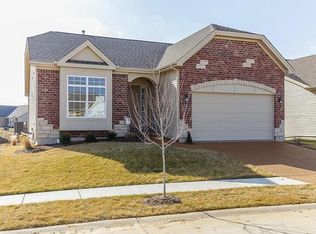Closed
Listing Provided by:
Janie Schriewer 636-239-3003,
RE/MAX Results,
Derek S Schriewer 636-239-3003,
RE/MAX Results
Bought with: MORE, REALTORS
Price Unknown
7 Rabbit Trail Dr, Washington, MO 63090
3beds
1,928sqft
Condominium
Built in 1984
-- sqft lot
$197,100 Zestimate®
$--/sqft
$1,700 Estimated rent
Home value
$197,100
$183,000 - $213,000
$1,700/mo
Zestimate® history
Loading...
Owner options
Explore your selling options
What's special
Carefree living! Convenient to shopping, highways, and hospital. This well-cared-for condo has an open concept main living area, deck, tuck under garage, Lower level finished with Rec area, Family room, Office, and Bath. Has so much to offer. Come see! Location: Ground Level
Zillow last checked: 8 hours ago
Listing updated: April 28, 2025 at 06:26pm
Listing Provided by:
Janie Schriewer 636-239-3003,
RE/MAX Results,
Derek S Schriewer 636-239-3003,
RE/MAX Results
Bought with:
Michael T Soriano, 2020040217
MORE, REALTORS
Source: MARIS,MLS#: 23064987 Originating MLS: Franklin County Board of REALTORS
Originating MLS: Franklin County Board of REALTORS
Facts & features
Interior
Bedrooms & bathrooms
- Bedrooms: 3
- Bathrooms: 2
- Full bathrooms: 2
- Main level bathrooms: 1
- Main level bedrooms: 2
Primary bedroom
- Features: Floor Covering: Carpeting, Wall Covering: Some
- Level: Main
- Area: 168
- Dimensions: 14x12
Bedroom
- Features: Floor Covering: Carpeting, Wall Covering: Some
- Level: Main
- Area: 121
- Dimensions: 11x11
Dining room
- Features: Floor Covering: Vinyl, Wall Covering: Some
- Level: Main
- Area: 168
- Dimensions: 14x12
Family room
- Features: Floor Covering: Carpeting, Wall Covering: None
- Level: Lower
- Area: 391
- Dimensions: 17x23
Kitchen
- Features: Floor Covering: Vinyl, Wall Covering: Some
- Level: Main
- Area: 154
- Dimensions: 14x11
Laundry
- Features: Floor Covering: Vinyl, Wall Covering: None
- Level: Main
Living room
- Features: Floor Covering: Vinyl, Wall Covering: Some
- Level: Main
- Area: 168
- Dimensions: 14x12
Office
- Features: Floor Covering: Carpeting, Wall Covering: Some
- Level: Lower
- Area: 160
- Dimensions: 16x10
Recreation room
- Features: Floor Covering: Carpeting, Wall Covering: None
- Level: Lower
- Area: 160
- Dimensions: 16x10
Heating
- Electric
Cooling
- Central Air, Electric
Appliances
- Included: Dishwasher, Dryer, Electric Range, Electric Oven, Refrigerator, Washer, Electric Water Heater
Features
- Pantry, Kitchen/Dining Room Combo
- Basement: Full,Partially Finished,Walk-Out Access
- Has fireplace: No
- Fireplace features: Recreation Room, None
Interior area
- Total structure area: 1,928
- Total interior livable area: 1,928 sqft
- Finished area above ground: 1,128
- Finished area below ground: 800
Property
Parking
- Total spaces: 1
- Parking features: Basement, Garage, Garage Door Opener, Off Street
- Garage spaces: 1
Features
- Levels: One
Lot
- Size: 0.41 Acres
Details
- Parcel number: 1072604007009040
- Special conditions: Standard
Construction
Type & style
- Home type: Condo
- Architectural style: Other,Traditional,Ranch/2 story
- Property subtype: Condominium
Materials
- Brick Veneer, Frame
Condition
- Year built: 1984
Utilities & green energy
- Sewer: Public Sewer
- Water: Public
Community & neighborhood
Location
- Region: Washington
- Subdivision: Haase
HOA & financial
HOA
- HOA fee: $336 quarterly
Other
Other facts
- Listing terms: Cash,FHA,Other,Conventional,VA Loan
- Ownership: Private
Price history
| Date | Event | Price |
|---|---|---|
| 1/18/2024 | Sold | -- |
Source: | ||
| 1/10/2024 | Pending sale | $192,000$100/sqft |
Source: | ||
| 12/12/2023 | Contingent | $192,000$100/sqft |
Source: | ||
| 12/1/2023 | Price change | $192,000-3.5%$100/sqft |
Source: | ||
| 10/29/2023 | Listed for sale | $199,000-27.3%$103/sqft |
Source: | ||
Public tax history
| Year | Property taxes | Tax assessment |
|---|---|---|
| 2024 | $1,194 0% | $21,039 |
| 2023 | $1,194 +12% | $21,039 +12.1% |
| 2022 | $1,066 +0.3% | $18,766 |
Find assessor info on the county website
Neighborhood: 63090
Nearby schools
GreatSchools rating
- 5/10South Point Elementary SchoolGrades: K-6Distance: 2.4 mi
- 5/10Washington Middle SchoolGrades: 7-8Distance: 1.4 mi
- 7/10Washington High SchoolGrades: 9-12Distance: 1.4 mi
Schools provided by the listing agent
- Elementary: South Point Elem.
- Middle: Washington Middle
- High: Washington High
Source: MARIS. This data may not be complete. We recommend contacting the local school district to confirm school assignments for this home.
Sell for more on Zillow
Get a free Zillow Showcase℠ listing and you could sell for .
$197,100
2% more+ $3,942
With Zillow Showcase(estimated)
$201,042

