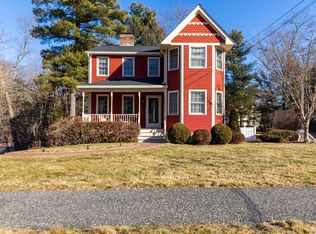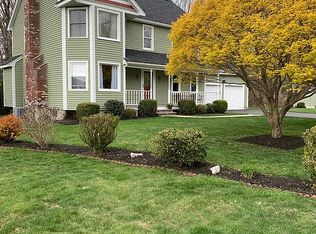MOTIVATED SELLERS, PRICED TO SELL! Fabulous and Stunning Colonial situated on a private cul-de-sac in a highly sought after Milford neighborhood! Move right into this meticulous 3 Bedroom/2.5 Bath single family home combining modern finishes with a rustic Pottery Barn feel. The open concept Kitchen features gorgeous cabinets, beautiful backsplash and stainless steel appliances. Kitchen adjoins to a sun filled Dining area & fireplaced Family Rm w/door onto beautiful deck overlooking the very private back yard - Great for entertaining. Second level offers an OVERSIZED master Bedroom suite w/ luxurious master Bathroom & large walk-in closet. Two additional spacious Bedrooms and Bathroom. A third floor walk-up attic ready to be finished for an office, game room and/or extra bedrooms! Gleaming hardwood floors & recently painted interior & exterior. NEW ROOF just installed November 2018. Excellent location close to restaurants, shopping, town center, & easy access to all major routes!
This property is off market, which means it's not currently listed for sale or rent on Zillow. This may be different from what's available on other websites or public sources.

