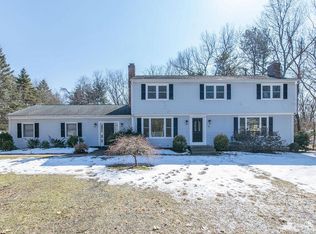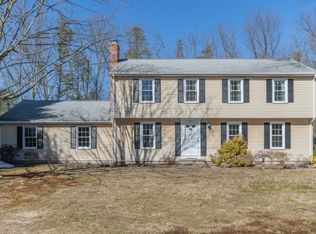This is a MUST SEE high-end recreation by Meadows RE. This amazing, large ranch has a Spanish exterior and modern interior with updates galore. Every part of this house has been updated including a brand new kitchen and appliances, refinished hardwood floors throughout, brand new bathrooms, freshly painted inside and out and the list goes on and on. It feels even larger thanks to the vaulted ceilings with beautiful beams. Then you have the one of a kind pocket door and French doors that can close off your library/sitting room if you want privacy. There are two counter/bar areas in the kitchen to entertain your guests or let them mosey throughout the entire open floor plan or sit by the fireplace. This is not your normal house, it's one you have to come and see for yourself. Make your appointment today.
This property is off market, which means it's not currently listed for sale or rent on Zillow. This may be different from what's available on other websites or public sources.

