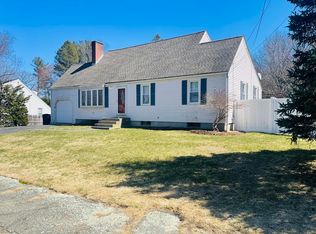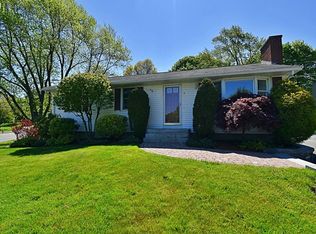Welcome home to this Beautifully super 4 bedroom Cape located on a dead end street on a corner lot in desirable miles standish Neighborhood! First floor offers a full bath, 2 bedrooms, living room with a fire place, very large family room, dining room, and kitchen with granite countertops, new back splash and stainless steel appliances. Second floor offers a master bedroom with walk in closet, an additional bedroom, and another full bath. Partially finished basement with 2 extra bedrooms and another family room with fire place. Gleaming hardwood flooring, brand new roof, new paint, lots of closet space, updated electrical with all new 200 AMP electrical panel, recessed lighting and a very large and private back yard. Also walking distance to town beach in a very commuter friendly location.
This property is off market, which means it's not currently listed for sale or rent on Zillow. This may be different from what's available on other websites or public sources.

