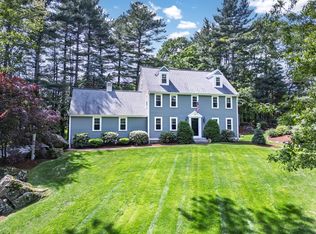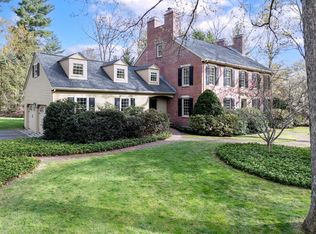Sold for $1,300,000 on 06/10/25
$1,300,000
7 Queen Anne Rd, Hopkinton, MA 01748
4beds
4,497sqft
Single Family Residence
Built in 1987
0.96 Acres Lot
$1,275,800 Zestimate®
$289/sqft
$5,406 Estimated rent
Home value
$1,275,800
$1.19M - $1.38M
$5,406/mo
Zestimate® history
Loading...
Owner options
Explore your selling options
What's special
This meticulously maintained home in the prestigious Circa 1700 neighborhood blends charm, comfort and convenience with incredible curb appeal. The sprawling level yard is an entertainer’s dream—perfect for events, parties, sports, or simply unwinding in your private oasis. Inside, the bright eat-in kitchen overlooks the front and back yards. Fill the large dining room with friends and family for holidays and special occasions. The spacious family room, with its inviting brick fireplace, is the ultimate cozy retreat on chilly nights, while the step-down front-to-back living room doubles as a stylish home office. A second office nook upstairs provides additional flexibility. The 2nd floor features 2 primary bedroom suites great for au-pair or multigenerational living and 2 large guest bedrooms that share the hall bath. The large finished basement is perfect for movie nights, game days, and workouts. Freshly painted inside and out. Great location near Rt. 495, pike and shopping.
Zillow last checked: 8 hours ago
Listing updated: June 11, 2025 at 10:14am
Listed by:
The Macchi Group 508-509-4236,
William Raveis R.E. & Home Services 781-235-5000,
Trina Macchi 508-509-4236
Bought with:
Lisa Aron Williams
Coldwell Banker Realty - Sudbury
Source: MLS PIN,MLS#: 73355616
Facts & features
Interior
Bedrooms & bathrooms
- Bedrooms: 4
- Bathrooms: 4
- Full bathrooms: 3
- 1/2 bathrooms: 1
Primary bedroom
- Features: Flooring - Wall to Wall Carpet
- Level: Second
Bedroom 2
- Features: Bathroom - Full, Walk-In Closet(s), Flooring - Wall to Wall Carpet, Lighting - Overhead
- Level: Second
Bedroom 3
- Features: Flooring - Wall to Wall Carpet, Lighting - Overhead, Closet - Double
- Level: Second
Bedroom 4
- Features: Walk-In Closet(s), Flooring - Wall to Wall Carpet, Lighting - Overhead
- Level: Second
Primary bathroom
- Features: Yes
Bathroom 1
- Features: Bathroom - Half, Flooring - Stone/Ceramic Tile, Countertops - Stone/Granite/Solid, Lighting - Overhead, Crown Molding
- Level: First
Bathroom 2
- Features: Bathroom - Full, Bathroom - With Shower Stall, Skylight, Cathedral Ceiling(s), Closet - Linen, Closet, Flooring - Stone/Ceramic Tile, Jacuzzi / Whirlpool Soaking Tub, Lighting - Overhead
- Level: Second
Bathroom 3
- Features: Bathroom - Full, Bathroom - With Shower Stall, Closet - Linen, Flooring - Stone/Ceramic Tile, Countertops - Stone/Granite/Solid
- Level: Second
Dining room
- Features: Flooring - Hardwood, Wainscoting, Lighting - Overhead, Crown Molding, Decorative Molding
- Level: Main,First
Family room
- Features: Flooring - Hardwood, Window(s) - Bay/Bow/Box, Recessed Lighting, Crown Molding
- Level: Main,First
Kitchen
- Features: Closet, Flooring - Stone/Ceramic Tile, Window(s) - Bay/Bow/Box, Pantry, Countertops - Stone/Granite/Solid, Exterior Access, Recessed Lighting, Stainless Steel Appliances, Lighting - Overhead
- Level: Main,First
Living room
- Features: Flooring - Hardwood, Recessed Lighting, Crown Molding
- Level: Main,First
Heating
- Baseboard, Electric Baseboard, Heat Pump, Natural Gas
Cooling
- Central Air, Heat Pump
Appliances
- Laundry: Flooring - Stone/Ceramic Tile, Main Level, Electric Dryer Hookup, Washer Hookup, Lighting - Overhead, First Floor
Features
- Closet, Lighting - Overhead, Bathroom - Full, Bathroom - With Tub & Shower, Closet - Linen, Countertops - Stone/Granite/Solid, Recessed Lighting, Mud Room, Bathroom, Media Room, Exercise Room
- Flooring: Tile, Carpet, Hardwood, Flooring - Hardwood, Flooring - Stone/Ceramic Tile, Flooring - Wall to Wall Carpet
- Windows: Insulated Windows
- Basement: Full,Finished,Bulkhead,Radon Remediation System
- Number of fireplaces: 1
- Fireplace features: Family Room
Interior area
- Total structure area: 4,497
- Total interior livable area: 4,497 sqft
- Finished area above ground: 3,377
- Finished area below ground: 1,120
Property
Parking
- Total spaces: 6
- Parking features: Attached, Off Street, Paved
- Attached garage spaces: 2
- Uncovered spaces: 4
Features
- Patio & porch: Porch, Patio
- Exterior features: Porch, Patio, Rain Gutters, Sprinkler System
- Waterfront features: Lake/Pond, 1 to 2 Mile To Beach, Beach Ownership(Public)
Lot
- Size: 0.96 Acres
- Features: Wooded
Details
- Parcel number: M:0R22 B:0139 L:0,531847
- Zoning: A
Construction
Type & style
- Home type: SingleFamily
- Architectural style: Colonial
- Property subtype: Single Family Residence
Materials
- Frame
- Foundation: Concrete Perimeter
- Roof: Shingle
Condition
- Year built: 1987
Utilities & green energy
- Electric: Generator Connection
- Sewer: Private Sewer
- Water: Public
- Utilities for property: for Electric Range, for Electric Dryer, Washer Hookup, Generator Connection
Community & neighborhood
Security
- Security features: Security System
Community
- Community features: Shopping, Walk/Jog Trails, Golf, Medical Facility, Conservation Area, Highway Access, House of Worship, Public School
Location
- Region: Hopkinton
- Subdivision: Circa 1700
Price history
| Date | Event | Price |
|---|---|---|
| 6/10/2025 | Sold | $1,300,000+2%$289/sqft |
Source: MLS PIN #73355616 Report a problem | ||
| 4/19/2025 | Pending sale | $1,275,000$284/sqft |
Source: | ||
| 4/19/2025 | Contingent | $1,275,000$284/sqft |
Source: MLS PIN #73355616 Report a problem | ||
| 4/16/2025 | Price change | $1,275,000-5.6%$284/sqft |
Source: MLS PIN #73355616 Report a problem | ||
| 4/7/2025 | Listed for sale | $1,350,000+97.1%$300/sqft |
Source: MLS PIN #73355616 Report a problem | ||
Public tax history
| Year | Property taxes | Tax assessment |
|---|---|---|
| 2025 | $14,559 +1.4% | $1,026,700 +4.5% |
| 2024 | $14,357 +3.9% | $982,700 +12.4% |
| 2023 | $13,818 +1.7% | $874,000 +9.6% |
Find assessor info on the county website
Neighborhood: 01748
Nearby schools
GreatSchools rating
- 10/10Elmwood Elementary SchoolGrades: 2-3Distance: 1.5 mi
- 8/10Hopkinton Middle SchoolGrades: 6-8Distance: 2.2 mi
- 10/10Hopkinton High SchoolGrades: 9-12Distance: 2.1 mi
Schools provided by the listing agent
- Elementary: Mthn/Elmwd/Hpkn
- Middle: Hopkinton
- High: Hopkinton
Source: MLS PIN. This data may not be complete. We recommend contacting the local school district to confirm school assignments for this home.
Get a cash offer in 3 minutes
Find out how much your home could sell for in as little as 3 minutes with a no-obligation cash offer.
Estimated market value
$1,275,800
Get a cash offer in 3 minutes
Find out how much your home could sell for in as little as 3 minutes with a no-obligation cash offer.
Estimated market value
$1,275,800

