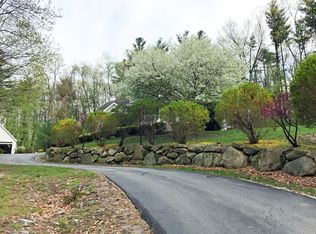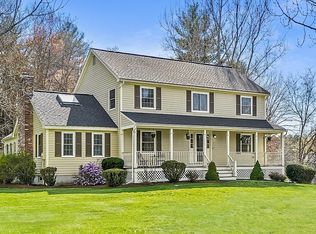Sold for $950,500
$950,500
7 Quarry Hill Rd, Westford, MA 01886
3beds
2,850sqft
Single Family Residence
Built in 1989
1.65 Acres Lot
$969,300 Zestimate®
$334/sqft
$4,694 Estimated rent
Home value
$969,300
$921,000 - $1.03M
$4,694/mo
Zestimate® history
Loading...
Owner options
Explore your selling options
What's special
Welcome to this meticulously maintained 3-4 bedroom home located on a quiet cul-de-sac. The updated kitchen, finished lower level, loft and a large, level yard made for entertaining are some of this home’s many features. As you enter this beautiful colonial you are greeted by gleaming hardwood floors that extend throughout. Flanking either side of the foyer are the bright and spacious dining and family rooms. The family room is complemented by a wood-burning fireplace that enhances room’s ambiance. The welcoming updated kitchen offers stainless steel appliances, granite counter tops and walnut cabinets. Adjacent is the stunning eat-in dining area that exudes character and ambiance with its floor to ceiling brick wall with wood burning fire fireplace. Sunlight beams through the bay windows and slider to the backyard. Upstairs you will find 3 spacious bedrooms and 2 updated bathrooms. There is also a 2-car garage and room addition. Don't miss this opportunity!
Zillow last checked: 8 hours ago
Listing updated: May 16, 2024 at 02:47pm
Listed by:
Flynn Team 978-257-0677,
Keller Williams Realty-Merrimack 978-692-3280,
Carrie Perry 978-758-7013
Bought with:
John Konevich
Streamline Communities - Upton
Source: MLS PIN,MLS#: 73223050
Facts & features
Interior
Bedrooms & bathrooms
- Bedrooms: 3
- Bathrooms: 3
- Full bathrooms: 2
- 1/2 bathrooms: 1
Primary bedroom
- Features: Bathroom - Full, Walk-In Closet(s), Flooring - Hardwood
- Level: Second
- Area: 266
- Dimensions: 14 x 19
Bedroom 2
- Features: Flooring - Wall to Wall Carpet, Closet - Double
- Level: Second
- Area: 182
- Dimensions: 14 x 13
Bedroom 3
- Features: Closet, Flooring - Wood
- Level: Second
- Area: 143
- Dimensions: 11 x 13
Primary bathroom
- Features: Yes
Bathroom 1
- Features: Bathroom - Half, Flooring - Stone/Ceramic Tile, Washer Hookup
- Level: First
- Area: 42
- Dimensions: 7 x 6
Bathroom 2
- Features: Bathroom - Full, Bathroom - With Tub & Shower, Flooring - Stone/Ceramic Tile
- Level: Second
- Area: 49
- Dimensions: 7 x 7
Bathroom 3
- Features: Bathroom - Full, Bathroom - Tiled With Shower Stall
- Level: Second
- Area: 49
- Dimensions: 7 x 7
Dining room
- Features: Flooring - Hardwood, Chair Rail, Open Floorplan
- Level: First
- Area: 143
- Dimensions: 11 x 13
Kitchen
- Features: Flooring - Hardwood, Flooring - Wood, Dining Area, Countertops - Stone/Granite/Solid, Kitchen Island, Exterior Access, Recessed Lighting, Remodeled, Slider
- Level: First
- Area: 377
- Dimensions: 13 x 29
Living room
- Features: Flooring - Hardwood, Open Floorplan
- Level: First
- Area: 234
- Dimensions: 13 x 18
Heating
- Baseboard, Natural Gas
Cooling
- Ductless
Appliances
- Included: Gas Water Heater, Range, Dishwasher, Refrigerator, Washer, Dryer
- Laundry: Bathroom - Half, Laundry Closet, First Floor, Washer Hookup
Features
- Closet, Recessed Lighting, Loft, Mud Room, Bonus Room, Walk-up Attic
- Flooring: Wood, Tile, Flooring - Wall to Wall Carpet, Flooring - Stone/Ceramic Tile
- Windows: Insulated Windows
- Basement: Full,Partially Finished
- Number of fireplaces: 1
- Fireplace features: Living Room
Interior area
- Total structure area: 2,850
- Total interior livable area: 2,850 sqft
Property
Parking
- Total spaces: 8
- Parking features: Attached, Garage Door Opener, Paved Drive, Paved
- Attached garage spaces: 2
- Uncovered spaces: 6
Features
- Patio & porch: Deck - Composite, Patio
- Exterior features: Deck - Composite, Patio, Hot Tub/Spa
- Has spa: Yes
- Spa features: Private
Lot
- Size: 1.65 Acres
- Features: Cul-De-Sac, Wooded
Details
- Parcel number: M: 0047.0 P: 0035 S: 0000,876070
- Zoning: RA
Construction
Type & style
- Home type: SingleFamily
- Architectural style: Colonial
- Property subtype: Single Family Residence
Materials
- Frame
- Foundation: Concrete Perimeter
- Roof: Shingle
Condition
- Year built: 1989
Utilities & green energy
- Electric: Circuit Breakers
- Sewer: Private Sewer
- Water: Private
- Utilities for property: for Gas Range, Washer Hookup
Green energy
- Energy efficient items: Thermostat
Community & neighborhood
Community
- Community features: Shopping, Walk/Jog Trails, Golf, Bike Path, Conservation Area, Highway Access, Public School
Location
- Region: Westford
Other
Other facts
- Road surface type: Paved
Price history
| Date | Event | Price |
|---|---|---|
| 5/16/2024 | Sold | $950,500+11.2%$334/sqft |
Source: MLS PIN #73223050 Report a problem | ||
| 4/11/2024 | Listed for sale | $855,000+17.9%$300/sqft |
Source: MLS PIN #73223050 Report a problem | ||
| 9/30/2020 | Sold | $725,000$254/sqft |
Source: Public Record Report a problem | ||
| 8/31/2020 | Pending sale | $725,000$254/sqft |
Source: Keller Williams Realty-Merrimack #72709905 Report a problem | ||
| 8/27/2020 | Listed for sale | $725,000$254/sqft |
Source: Keller Williams Merrimack Valley #72709905 Report a problem | ||
Public tax history
| Year | Property taxes | Tax assessment |
|---|---|---|
| 2025 | $10,567 | $767,400 |
| 2024 | $10,567 +0.8% | $767,400 +8% |
| 2023 | $10,486 +5.7% | $710,400 +19.2% |
Find assessor info on the county website
Neighborhood: 01886
Nearby schools
GreatSchools rating
- NARita E. Miller Elementary SchoolGrades: PK-2Distance: 0.3 mi
- 8/10Stony Brook SchoolGrades: 6-8Distance: 2.4 mi
- 10/10Westford AcademyGrades: 9-12Distance: 4.4 mi
Schools provided by the listing agent
- Elementary: Miller/Day
- Middle: Stony Brook
- High: Westford Acad
Source: MLS PIN. This data may not be complete. We recommend contacting the local school district to confirm school assignments for this home.
Get a cash offer in 3 minutes
Find out how much your home could sell for in as little as 3 minutes with a no-obligation cash offer.
Estimated market value
$969,300

