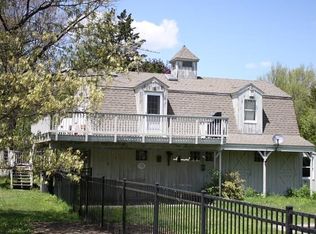This country compound has it all on 32 acres of absolute privacy and seclusion: a 4,805 SF timber frame main home, 2 bedroom cottage above a 2 car garage, heated in-ground Gunite pool, fishing pond with a dock and an island, gazebo, multiple outbuildings and trails. The 1/4 mile driveway past century old oak trees leads you to a circle where stone pavers surround an antique millstone at the base of the slate walk-way to the home. The impressive post and beam construction is prominently featured throughout, with countless windows, lofted ceiling, soaring and intimate spaces and the focal point of the home: a massive floor-to-ceiling stone fireplace. The open concept living makes this three-story, 3 bedroom, 3 1/2 bath sun filled contemporary styled home dramatic, yet welcoming and comfortable. The home is designed to allow you to experience indoor & outdoor living in a glorious natural setting. Hike, ride, hunt, fish and explore. Former paddocks can be easily cleared for horses and livestock. So many options on the 3 lots which comprise the 32 acres: main home on 23.26 acres, cottage on 4.34 acres and a vacant land lot on 4.09 acres. Located just over the border from Quaker Hill, you are minutes to both the quaint towns of Pawling, NY & Sherman, CT filled with antique shops, restaurants, stores & more. A quick trip to Pawling's Metro North train station and you can be in NYC in 1 1/2 hours.
This property is off market, which means it's not currently listed for sale or rent on Zillow. This may be different from what's available on other websites or public sources.
