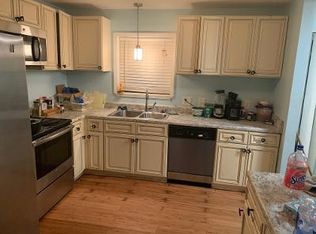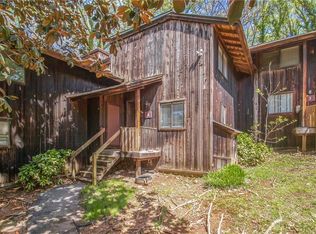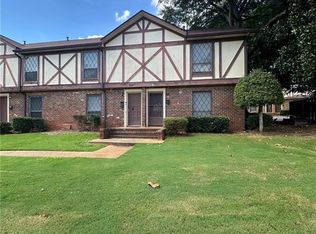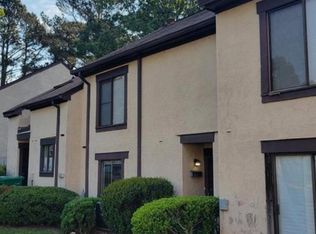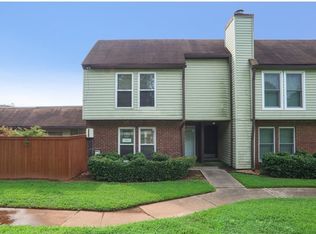Good value for the price and needs some work but location is excellent bus line-20 ft deck in back porch Lots of sq footage with dining seating 12 people, real fireplace and lots of closet space
Active
Price cut: $100 (12/30)
$89,900
7 Quail Run, Decatur, GA 30035
2beds
1,572sqft
Est.:
Townhouse
Built in 1973
1,306.8 Square Feet Lot
$89,900 Zestimate®
$57/sqft
$150/mo HOA
What's special
Real fireplaceLots of sq footageLots of closet space
- 125 days |
- 253 |
- 12 |
Zillow last checked: 8 hours ago
Listing updated: December 31, 2025 at 10:13pm
Listed by:
Janet Livingston 404-543-5003,
Real Estate Champions Inc
Source: GAMLS,MLS#: 10619804
Tour with a local agent
Facts & features
Interior
Bedrooms & bathrooms
- Bedrooms: 2
- Bathrooms: 3
- Full bathrooms: 2
- 1/2 bathrooms: 1
Rooms
- Room types: Family Room
Dining room
- Features: Seats 12+
Kitchen
- Features: Breakfast Area, Pantry
Heating
- Electric, Forced Air
Cooling
- Ceiling Fan(s), Central Air, Electric
Appliances
- Included: Cooktop, Dishwasher, Dryer, Electric Water Heater, Ice Maker, Oven/Range (Combo), Refrigerator, Washer
- Laundry: In Hall
Features
- Roommate Plan, Tile Bath, Walk-In Closet(s)
- Flooring: Carpet, Vinyl
- Basement: Crawl Space
- Attic: Pull Down Stairs
- Number of fireplaces: 1
- Fireplace features: Factory Built, Family Room
- Common walls with other units/homes: 1 Common Wall
Interior area
- Total structure area: 1,572
- Total interior livable area: 1,572 sqft
- Finished area above ground: 1,572
- Finished area below ground: 0
Property
Parking
- Total spaces: 2
- Parking features: Assigned, Detached
- Has garage: Yes
Features
- Levels: Two
- Stories: 2
- Patio & porch: Deck, Porch
Lot
- Size: 1,306.8 Square Feet
- Features: Corner Lot, Level, Private
Details
- Parcel number: 16 009 02 039
Construction
Type & style
- Home type: Townhouse
- Architectural style: Country/Rustic
- Property subtype: Townhouse
- Attached to another structure: Yes
Materials
- Rough-Sawn Lumber
- Foundation: Pillar/Post/Pier
- Roof: Composition
Condition
- Fixer
- New construction: No
- Year built: 1973
Utilities & green energy
- Electric: 220 Volts
- Sewer: Public Sewer
- Water: Private
- Utilities for property: Cable Available, Electricity Available, High Speed Internet, Phone Available, Sewer Connected, Water Available
Community & HOA
Community
- Features: Sidewalks, Street Lights, Near Public Transport, Near Shopping
- Security: Smoke Detector(s)
- Subdivision: Hillsides
HOA
- Has HOA: Yes
- Services included: Maintenance Grounds, Management Fee, Sewer, Trash, Water
- HOA fee: $1,800 annually
Location
- Region: Decatur
Financial & listing details
- Price per square foot: $57/sqft
- Tax assessed value: $152,800
- Annual tax amount: $2,017
- Date on market: 9/11/2025
- Cumulative days on market: 126 days
- Listing agreement: Exclusive Right To Sell
- Electric utility on property: Yes
Estimated market value
$89,900
$85,000 - $94,000
$1,731/mo
Price history
Price history
| Date | Event | Price |
|---|---|---|
| 12/30/2025 | Price change | $1,000-9.1%$1/sqft |
Source: FMLS GA #7636480 Report a problem | ||
| 12/30/2025 | Price change | $89,900-0.1%$57/sqft |
Source: | ||
| 12/3/2025 | Price change | $1,100-12%$1/sqft |
Source: FMLS GA #7636480 Report a problem | ||
| 11/11/2025 | Price change | $90,000+7100%$57/sqft |
Source: | ||
| 10/6/2025 | Price change | $1,250-98.6%$1/sqft |
Source: | ||
Public tax history
Public tax history
| Year | Property taxes | Tax assessment |
|---|---|---|
| 2024 | $2,724 +35.1% | $61,120 +35.9% |
| 2023 | $2,017 +10.2% | $44,960 +9.2% |
| 2022 | $1,831 +119.7% | $41,160 +123.2% |
Find assessor info on the county website
BuyAbility℠ payment
Est. payment
$603/mo
Principal & interest
$349
HOA Fees
$150
Other costs
$105
Climate risks
Neighborhood: 30035
Nearby schools
GreatSchools rating
- 5/10Fairington Elementary SchoolGrades: PK-5Distance: 1.9 mi
- 4/10Miller Grove Middle SchoolGrades: 6-8Distance: 1 mi
- 3/10Miller Grove High SchoolGrades: 9-12Distance: 2.5 mi
Schools provided by the listing agent
- Elementary: Fairington
- Middle: Miller Grove
- High: Miller Grove
Source: GAMLS. This data may not be complete. We recommend contacting the local school district to confirm school assignments for this home.
- Loading
- Loading
