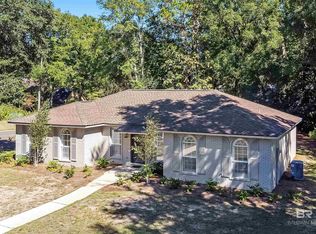Closed
$545,000
7 Quail Loop, Fairhope, AL 36532
3beds
3,277sqft
Residential
Built in 1990
0.35 Acres Lot
$547,500 Zestimate®
$166/sqft
$2,871 Estimated rent
Home value
$547,500
$515,000 - $586,000
$2,871/mo
Zestimate® history
Loading...
Owner options
Explore your selling options
What's special
This is an a deal!! One level living with space upstairs for family or guests. This beautiful well maintained custom built French Country home sits on a lovely private .34 acre lot in the Volanta Pines subdivision on one of Fairhope's loveliest streets. Minutes to the bay, downtown Fairhope or to Daphne and all point north and west, this home is truly location, location, location. The very large and welcoming entrance hall opens to a formal living room with a wood burning fireplace and custom designed and built in bookshelves and mantle. Very large rooms throughout the home feature brick and wood floors. There is a huge country kitchen open to a lovely breakfast room with windows to view the private natural garden area. Also opening from the kitchen is a nice sized den/sun room area with built in's galore. This house is pristine and has been kept in this condition throughout its' 2 owners. There is a designated office space, separate from the bedrooms which features built in shelves and all the space one could want in an extra special office. This room could also be an awesome work out room. There is storage space galore, including two second level walk in attics. The large primary suite is on the main level with an attached sitting room and extra large walk in closet. The Primary bath features a huge Jetted tub, separate shower and vanity with make up space. There is a large laundry room on the main level with a mud area and half bath down. Two car garage also provides storage space. Owners have all original plans, drawings, and schematics. Roof approximately 14 years old on 45 year architectural shingles. Two Zoned Carrier heat pumps are 3 years old. This house has been meticulously maintained throughout its 34 years. You could not ask for more in the livability of this wonderful home. Extra Room upstairs for expansion. Buyer or buyers agent to verify all information provided. Buyer to verify all information during due diligence.
Zillow last checked: 8 hours ago
Listing updated: October 18, 2024 at 12:20pm
Listed by:
Ann Andrew 251-600-9601,
Salt Coast Realty, Inc
Bought with:
Heather DeLapp
Mobile Bay Realty
Source: Baldwin Realtors,MLS#: 369419
Facts & features
Interior
Bedrooms & bathrooms
- Bedrooms: 3
- Bathrooms: 3
- Full bathrooms: 2
- 1/2 bathrooms: 1
- Main level bedrooms: 1
Primary bedroom
- Features: 1st Floor Primary, Office, Multiple Walk in Closets
- Level: Main
- Area: 248
- Dimensions: 16 x 15.5
Bedroom 2
- Level: Second
- Area: 210
- Dimensions: 14 x 15
Bedroom 3
- Level: Second
- Area: 168
- Dimensions: 12 x 14
Primary bathroom
- Features: Jetted Tub, Separate Shower
Dining room
- Features: Separate Dining Room
- Level: Main
- Area: 1550
- Dimensions: 12.5 x 124
Kitchen
- Level: Main
- Area: 192
- Dimensions: 12 x 16
Living room
- Level: Main
- Area: 416
- Dimensions: 24 x 17.33
Heating
- Electric, Heat Pump
Appliances
- Included: Dishwasher, Dryer, Microwave, Electric Range, Refrigerator, Washer, Electric Water Heater
- Laundry: Main Level, Inside
Features
- Entrance Foyer, En-Suite
- Flooring: Split Brick, Wood
- Windows: Double Pane Windows
- Has basement: No
- Number of fireplaces: 1
- Fireplace features: Living Room, Wood Burning
Interior area
- Total structure area: 3,277
- Total interior livable area: 3,277 sqft
Property
Parking
- Total spaces: 2
- Parking features: Attached, Garage, Garage Door Opener
- Has attached garage: Yes
- Covered spaces: 2
Features
- Levels: Two
- Has spa: Yes
- Has view: Yes
- View description: None
- Waterfront features: No Waterfront
Lot
- Size: 0.35 Acres
- Dimensions: 53 x 160
- Features: Less than 1 acre
Details
- Parcel number: 4603370003005.012
- Zoning description: Single Family Residence
Construction
Type & style
- Home type: SingleFamily
- Architectural style: French Provincial
- Property subtype: Residential
Materials
- EIFS, Stucco
- Foundation: Slab
- Roof: Composition
Condition
- Resale
- New construction: No
- Year built: 1990
Utilities & green energy
- Sewer: Public Sewer
- Water: Public
- Utilities for property: Underground Utilities, Fairhope Utilities, Electricity Connected
Community & neighborhood
Community
- Community features: None
Location
- Region: Fairhope
- Subdivision: Volanta Pines
Other
Other facts
- Price range: $545K - $545K
- Ownership: Whole/Full
Price history
| Date | Event | Price |
|---|---|---|
| 10/18/2024 | Sold | $545,000-0.6%$166/sqft |
Source: | ||
| 9/3/2024 | Price change | $548,500-4.6%$167/sqft |
Source: | ||
| 8/16/2024 | Price change | $575,000-3.9%$175/sqft |
Source: | ||
| 6/9/2024 | Price change | $598,500-4.2%$183/sqft |
Source: | ||
| 5/25/2024 | Pending sale | $625,000$191/sqft |
Source: | ||
Public tax history
| Year | Property taxes | Tax assessment |
|---|---|---|
| 2025 | $1,394 | $35,780 |
| 2024 | $1,394 | $35,780 |
| 2023 | $1,394 | $35,780 -21.2% |
Find assessor info on the county website
Neighborhood: 36532
Nearby schools
GreatSchools rating
- 10/10Fairhope Elementary SchoolGrades: PK-6Distance: 0.5 mi
- 10/10Fairhope Middle SchoolGrades: 7-8Distance: 2.9 mi
- 9/10Fairhope High SchoolGrades: 9-12Distance: 2.6 mi
Schools provided by the listing agent
- Elementary: Fairhope West Elementary
- Middle: Fairhope Middle
- High: Fairhope High
Source: Baldwin Realtors. This data may not be complete. We recommend contacting the local school district to confirm school assignments for this home.

Get pre-qualified for a loan
At Zillow Home Loans, we can pre-qualify you in as little as 5 minutes with no impact to your credit score.An equal housing lender. NMLS #10287.
