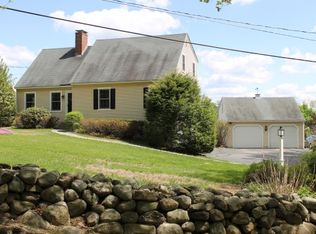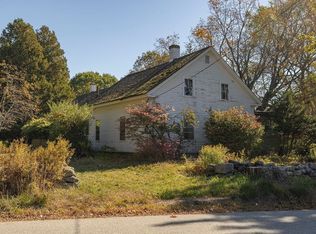This 2200 sqft 3 bedroom gambrel has all the room you'll need. The lower level adds 500+ sqft of finished space to the home. In addition to the main house, the upper level of the attached 28x48 garage includes 1000 sqft of finished space (no heat). This could easily be converted to an in-law apartment, or home office. Ready for you to move in, the interior of the home has been freshly painted. The front to back living room has a large bay window to add light, the dining room has hardwood floors, and the large kitchen has a 2 sided breakfast counter that opens to the dining room. Also on the first floor are a family room with wood fireplace, and a 4 season heated sun room. Upstairs the master bedroom has a European style shower and sink. The lower level will surprise you with a second family room with a large picture window, another finished room, and a laundry area with natural lighting. Relax in the 3 season porch along the front of the house, sit by the fire pit, or take a quick walk to the beautiful views of Sterling Dr. And for the car enthusiast the attached 3-4 car heated garage includes a shop area and one bay with a step down oil change pit.
This property is off market, which means it's not currently listed for sale or rent on Zillow. This may be different from what's available on other websites or public sources.

