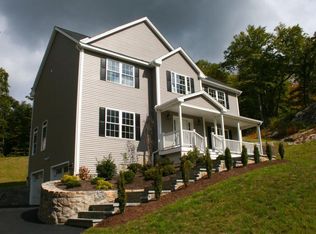Sold for $880,000
$880,000
7 Purdy Station Road, Newtown, CT 06470
4beds
4,117sqft
Single Family Residence
Built in 1987
2.23 Acres Lot
$960,900 Zestimate®
$214/sqft
$5,444 Estimated rent
Home value
$960,900
$874,000 - $1.07M
$5,444/mo
Zestimate® history
Loading...
Owner options
Explore your selling options
What's special
Feast your eyes on this stunning center hall colonial, nestled on a spacious corner lot in a prime cul-de-sac neighborhood. Step inside to discover beautifully refinished hardwood floors, custom millwork, and an abundance of natural light that graces every room. Exquisite built-in cabinets and shelves enhance the living room, and complement the spacious formal dining area. The open-concept kitchen and family room features custom cabinets, double farmhouse sink, ample counterspace, gas fireplace, and three sliding doors leading to the expansive deck for seamless entertaining. The second-floor stairway showcases a rain sensor skylight that leads to four spacious bedrooms with hardwood floors and ample closets. The impressive primary suite features a full bath with heated floors, beamed ceiling, large closet, and a walk-in. The walk-up attic offers additional square footage potential. The finished basement also includes a workshop and abundant storage. Find your ideal home in Newtown with this well-maintained, turnkey property, in a prime location for commuting, shopping, and enjoying all this desirable community offers.
Zillow last checked: 8 hours ago
Listing updated: October 01, 2024 at 02:00am
Listed by:
Pamela Dostilio 860-585-9381,
Coldwell Banker Realty 203-426-5679
Bought with:
Patricia Cooper, RES.0750264
William Raveis Real Estate
Source: Smart MLS,MLS#: 24015967
Facts & features
Interior
Bedrooms & bathrooms
- Bedrooms: 4
- Bathrooms: 3
- Full bathrooms: 2
- 1/2 bathrooms: 1
Primary bedroom
- Features: Remodeled, Beamed Ceilings, Full Bath, Walk-In Closet(s), Hardwood Floor
- Level: Upper
- Area: 247 Square Feet
- Dimensions: 13 x 19
Bedroom
- Features: Bookcases, Built-in Features, Hardwood Floor
- Level: Upper
- Area: 165 Square Feet
- Dimensions: 11 x 15
Bedroom
- Features: Hardwood Floor
- Level: Upper
- Area: 195 Square Feet
- Dimensions: 13 x 15
Bedroom
- Features: Hardwood Floor
- Level: Upper
- Area: 198 Square Feet
- Dimensions: 11 x 18
Bathroom
- Features: Remodeled
- Level: Main
- Area: 30 Square Feet
- Dimensions: 5 x 6
Bathroom
- Features: Remodeled
- Level: Upper
- Area: 56 Square Feet
- Dimensions: 7 x 8
Dining room
- Features: Built-in Features, Hardwood Floor
- Level: Main
- Area: 256 Square Feet
- Dimensions: 16 x 16
Family room
- Features: Remodeled, Balcony/Deck, Gas Log Fireplace, French Doors, Hardwood Floor, Wide Board Floor
- Level: Main
- Area: 224 Square Feet
- Dimensions: 14 x 16
Kitchen
- Features: Remodeled, Balcony/Deck, Breakfast Bar, Double-Sink
- Level: Main
- Area: 308 Square Feet
- Dimensions: 14 x 22
Living room
- Features: Built-in Features, Hardwood Floor
- Level: Main
- Area: 272 Square Feet
- Dimensions: 16 x 17
Heating
- Hot Water, Oil
Cooling
- Central Air, Wall Unit(s)
Appliances
- Included: Oven/Range, Microwave, Refrigerator, Freezer, Dishwasher, Washer, Dryer, Water Heater
- Laundry: Main Level
Features
- Windows: Thermopane Windows
- Basement: Full,Heated,Storage Space,Finished,Hatchway Access
- Attic: Walk-up
- Number of fireplaces: 1
Interior area
- Total structure area: 4,117
- Total interior livable area: 4,117 sqft
- Finished area above ground: 3,385
- Finished area below ground: 732
Property
Parking
- Total spaces: 2
- Parking features: Attached
- Attached garage spaces: 2
Features
- Patio & porch: Deck
- Exterior features: Lighting
Lot
- Size: 2.23 Acres
- Features: Corner Lot, Wooded, Level, Cul-De-Sac
Details
- Additional structures: Shed(s)
- Parcel number: 203969
- Zoning: R-2
- Other equipment: Generator Ready
Construction
Type & style
- Home type: SingleFamily
- Architectural style: Colonial
- Property subtype: Single Family Residence
Materials
- Clapboard, Wood Siding
- Foundation: Concrete Perimeter
- Roof: Asphalt
Condition
- New construction: No
- Year built: 1987
Utilities & green energy
- Sewer: Septic Tank
- Water: Well
Green energy
- Energy efficient items: Insulation, Thermostat, Ridge Vents, Windows
Community & neighborhood
Community
- Community features: Golf, Health Club, Library, Park, Shopping/Mall
Location
- Region: Newtown
- Subdivision: Hattertown
Price history
| Date | Event | Price |
|---|---|---|
| 7/1/2024 | Sold | $880,000+0.1%$214/sqft |
Source: | ||
| 6/1/2024 | Pending sale | $879,500$214/sqft |
Source: | ||
| 5/16/2024 | Listed for sale | $879,500+137.1%$214/sqft |
Source: | ||
| 3/1/1999 | Sold | $371,000+12.4%$90/sqft |
Source: | ||
| 5/12/1994 | Sold | $330,000$80/sqft |
Source: Public Record Report a problem | ||
Public tax history
| Year | Property taxes | Tax assessment |
|---|---|---|
| 2025 | $15,119 +7.7% | $526,070 +1% |
| 2024 | $14,042 +2.8% | $520,670 |
| 2023 | $13,662 +12.7% | $520,670 +49% |
Find assessor info on the county website
Neighborhood: 06470
Nearby schools
GreatSchools rating
- 7/10Middle Gate Elementary SchoolGrades: K-4Distance: 2.8 mi
- 7/10Newtown Middle SchoolGrades: 7-8Distance: 4.1 mi
- 9/10Newtown High SchoolGrades: 9-12Distance: 4.7 mi
Schools provided by the listing agent
- Elementary: Middle Gate
- Middle: Newtown,Reed
- High: Newtown
Source: Smart MLS. This data may not be complete. We recommend contacting the local school district to confirm school assignments for this home.
Get pre-qualified for a loan
At Zillow Home Loans, we can pre-qualify you in as little as 5 minutes with no impact to your credit score.An equal housing lender. NMLS #10287.
Sell with ease on Zillow
Get a Zillow Showcase℠ listing at no additional cost and you could sell for —faster.
$960,900
2% more+$19,218
With Zillow Showcase(estimated)$980,118
