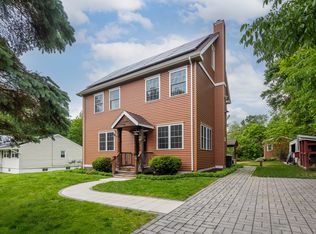Sold for $422,000
$422,000
7 Purdum Road, New Fairfield, CT 06812
3beds
1,271sqft
Single Family Residence
Built in 1957
0.41 Acres Lot
$504,000 Zestimate®
$332/sqft
$3,278 Estimated rent
Home value
$504,000
$479,000 - $529,000
$3,278/mo
Zestimate® history
Loading...
Owner options
Explore your selling options
What's special
GREAT location close to the NY border. Nestled in a tranquil neighborhood, this ranch style home home boasts a flat yard and a spacious driveway. The interior is in immaculate condition, with an eat-in kitchen. The hardwood floors hidden under the carpets add to the beauty of the living room & three bedrooms. The lower level is a bonus space that can be used in any way you wish. It features a full bathroom, a workroom, and open space to use as you please. Only a short drive to Candlewood Lake, Squantz Pond, and Ball Pond, walking distance to Putnam Lake which offer a variety such as boating, swimming, paddleboarding, and ice fishing. If skiing or snowboarding is more your style, Thunder Ridge Ski Area is also nearby. Additionally, hiking trails in Pootatuck Forest, Sweet Cake Mountain Preserve, Great Hollow Nature Preserve, Bear Mountain, and Hidden Valley are all within close proximity. Situated close to the NY border makes commuting a breeze. Easily accessible to highways such as I-84/I-684 to NYC, Stamford & Westchester. A short drive to the Brewster/Southeast train station, where you can catch a Metro-North train to NYC. You'll find all your basic shopping needs in the town center, just minutes away. New Fairfield offers many community events for people of all ages, but with better taxes than NY. Multiple offers, sellers would like to honor all appointments set up and have asked for highest and best to be submitted by Tuesday, March 21st at noon.
Zillow last checked: 8 hours ago
Listing updated: July 09, 2024 at 08:17pm
Listed by:
Liz Pepin 203-470-4225,
Luks Realty 203-746-0535
Bought with:
Liz Pepin, RES.0816217
Luks Realty
Source: Smart MLS,MLS#: 170553781
Facts & features
Interior
Bedrooms & bathrooms
- Bedrooms: 3
- Bathrooms: 2
- Full bathrooms: 2
Primary bedroom
- Features: Ceiling Fan(s), Hardwood Floor, Walk-In Closet(s), Wall/Wall Carpet
- Level: Main
- Area: 168 Square Feet
- Dimensions: 14 x 12
Bedroom
- Features: Ceiling Fan(s), Hardwood Floor, Wall/Wall Carpet
- Level: Main
- Area: 108 Square Feet
- Dimensions: 9 x 12
Bedroom
- Features: Ceiling Fan(s), Hardwood Floor, Wall/Wall Carpet
- Level: Main
- Area: 96 Square Feet
- Dimensions: 8 x 12
Bathroom
- Features: Tile Floor, Tub w/Shower
- Level: Main
- Area: 48 Square Feet
- Dimensions: 6 x 8
Bathroom
- Features: Tile Floor, Tub w/Shower
- Level: Lower
- Area: 45 Square Feet
- Dimensions: 9 x 5
Kitchen
- Features: Balcony/Deck, Dining Area, Granite Counters, Kitchen Island, Tile Floor
- Level: Main
- Area: 266 Square Feet
- Dimensions: 19 x 14
Living room
- Features: Fireplace, Hardwood Floor, Wall/Wall Carpet
- Level: Main
- Area: 310.86 Square Feet
- Dimensions: 19.8 x 15.7
Heating
- Forced Air, Oil, Propane
Cooling
- Ceiling Fan(s), Central Air
Appliances
- Included: Oven/Range, Microwave, Refrigerator, Dishwasher, Water Heater, Humidifier
Features
- Basement: Full,Interior Entry,Sump Pump
- Attic: Pull Down Stairs,Floored,Storage
- Number of fireplaces: 1
Interior area
- Total structure area: 1,271
- Total interior livable area: 1,271 sqft
- Finished area above ground: 1,271
Property
Parking
- Parking features: Paved, Driveway, Off Street, Private
- Has uncovered spaces: Yes
Features
- Patio & porch: Deck, Porch
- Exterior features: Garden, Rain Gutters, Lighting, Stone Wall
- Waterfront features: Beach Access, Walk to Water
Lot
- Size: 0.41 Acres
- Features: Cleared, Level
Details
- Additional structures: Shed(s)
- Parcel number: 224301
- Zoning: 1
Construction
Type & style
- Home type: SingleFamily
- Architectural style: Ranch
- Property subtype: Single Family Residence
Materials
- Vinyl Siding
- Foundation: Block
- Roof: Asphalt
Condition
- New construction: No
- Year built: 1957
Utilities & green energy
- Sewer: Septic Tank
- Water: Well
Community & neighborhood
Community
- Community features: Basketball Court, Golf, Lake, Library, Medical Facilities, Playground, Shopping/Mall, Tennis Court(s)
Location
- Region: New Fairfield
Price history
| Date | Event | Price |
|---|---|---|
| 6/22/2023 | Sold | $422,000+9.6%$332/sqft |
Source: | ||
| 3/22/2023 | Contingent | $385,000$303/sqft |
Source: | ||
| 3/18/2023 | Listed for sale | $385,000+82.9%$303/sqft |
Source: | ||
| 10/16/2002 | Sold | $210,500$166/sqft |
Source: | ||
Public tax history
| Year | Property taxes | Tax assessment |
|---|---|---|
| 2025 | $7,475 +16.9% | $283,900 +62.1% |
| 2024 | $6,395 +4.6% | $175,100 |
| 2023 | $6,111 +3.3% | $175,100 -3.8% |
Find assessor info on the county website
Neighborhood: Ball Pond
Nearby schools
GreatSchools rating
- NAConsolidated SchoolGrades: PK-2Distance: 1.8 mi
- 7/10New Fairfield Middle SchoolGrades: 6-8Distance: 1.4 mi
- 8/10New Fairfield High SchoolGrades: 9-12Distance: 1.4 mi
Schools provided by the listing agent
- Elementary: Consolidated
- Middle: Meeting House
Source: Smart MLS. This data may not be complete. We recommend contacting the local school district to confirm school assignments for this home.
Get pre-qualified for a loan
At Zillow Home Loans, we can pre-qualify you in as little as 5 minutes with no impact to your credit score.An equal housing lender. NMLS #10287.
Sell with ease on Zillow
Get a Zillow Showcase℠ listing at no additional cost and you could sell for —faster.
$504,000
2% more+$10,080
With Zillow Showcase(estimated)$514,080
