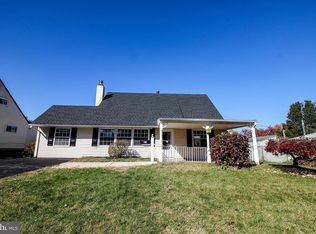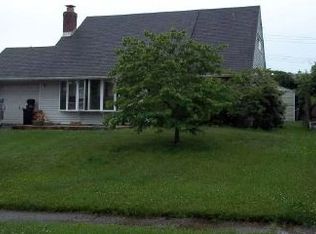A lovely, well maintained home that begins with great curb appeal. Welcoming stone front accented with 3 beautiful windows greet you when you arrive. As you enter, you'll appreciate that this home has been nicely expanded from the original floor plan in the living, dining, kitchen and master bedroom spaces. The large & airy living room and dining area features a vaulted ceiling with skylight that opens and a beautiful stone wood burning fireplace. These areas and the kitchen offer plenty of room for gatherings and entertaining. From the kitchen and dining area slip onto the 20'x12' enclosed patio which nicely expands your living space. Enjoy cozy back yard with shed and there is also a separate utility area (on side of house) for heater which provides extra storage. In addition, central air just installed 2015. The first floor bedrooms are ample size, offer a split plan and wait until you see the large master bedroom walk-in closet. The first floor hall bath has been completely remodeled. Upstairs there are 2 nice size bedrooms, and hall bath. The area offers plenty of shopping options and provides easy access to all major roads. Home is move in ready. Shop and compare, no disappointments here.
This property is off market, which means it's not currently listed for sale or rent on Zillow. This may be different from what's available on other websites or public sources.

