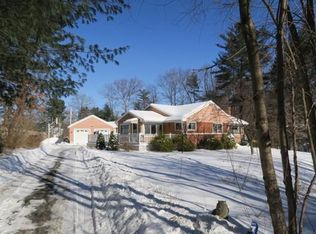Back on Market, Due to Buyers Personal Situation. WATERFRONT! Lake access with cove privacy. If vacation life is your dream then this properties for you. Spacious 4 bed/3 bath, office, gym room & family room in the lower level. For the car enthusiast enjoy the 3 CAR heated garage with all the bells and whistles including built-in air compressor lines throughout & heated in-ground swimming pool. Private cul-de-sac location all on Lake Boon. Boating, skating, ice fishing, ski mobiling - Beyond Awesome! Hardwood floors, new septic 2016, new central air 2017, New Roof 2018, 2 storage sheds & generator ready for 12 breakers.
This property is off market, which means it's not currently listed for sale or rent on Zillow. This may be different from what's available on other websites or public sources.
