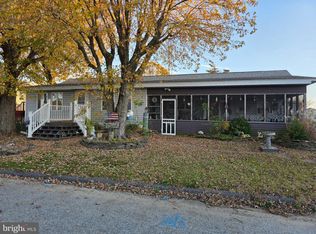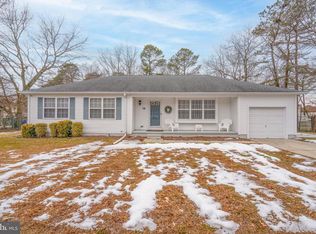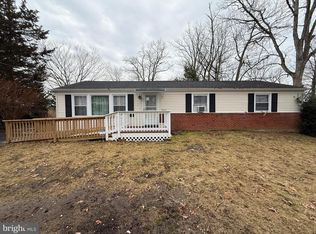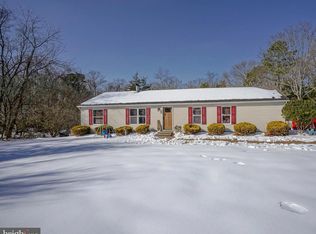PRICE IMPROVEMENT ! Charming Coastal Home – Seconds from Fortescue Beach! Welcome to this unique 2-bedroom, 1-bathroom home, nestled on one of the largest lots on the island of Fortescue. Enjoy breathtaking sunset views right from your porch. The fully fenced in side lot offers plenty of space to relax, entertain, or expand in the future. Inside, you’ll find a gorgeously remodeled living space, featuring hardwood floors, soaring ceilings, and tons of natural light. The kitchen boasts tiles floors, ample cabinet space, and a pantry area. The upstairs bedroom is the full length of the second story with a large closet, perfect for a guest space or potential office space. An added four-seasons room offers a perfectly enclosed spot to sip your morning coffee or unwind after a day of fishing on the beach. The oversized detached garage provides ample storage for all of your recreational activities. ADDED BONUS- public sewer is coming soon, adding even more value to this incredible property. With a home warranty included and the beach just seconds away, this is the perfect opportunity to own your own slice of paradise. — whether you're looking for a full-time residence, vacation getaway, or investment property, this one has got it all. Don’t miss out — schedule your private showing today!
For sale
Price cut: $20K (12/22)
$310,000
7 Princeton Ave, Fortescue, NJ 08321
2beds
1,568sqft
Est.:
Single Family Residence
Built in 1950
0.45 Acres Lot
$-- Zestimate®
$198/sqft
$-- HOA
What's special
Oversized detached garageSoaring ceilingsFour-seasons roomTons of natural lightHardwood floorsPantry areaBreathtaking sunset views
- 353 days |
- 411 |
- 14 |
Zillow last checked: 8 hours ago
Listing updated: December 22, 2025 at 09:00am
Listed by:
Michelle Sheppard 856-297-4672,
Keller Williams Prime Realty,
Listing Team: The Burgey Sheppard Group
Source: Bright MLS,MLS#: NJCB2022770
Tour with a local agent
Facts & features
Interior
Bedrooms & bathrooms
- Bedrooms: 2
- Bathrooms: 1
- Full bathrooms: 1
- Main level bathrooms: 1
- Main level bedrooms: 2
Basement
- Area: 0
Heating
- Forced Air, Oil, Natural Gas Available
Cooling
- Window Unit(s), Electric
Appliances
- Included: Dishwasher, Refrigerator, Cooktop, Washer, Dryer, Microwave, Electric Water Heater
Features
- Has basement: No
- Has fireplace: No
Interior area
- Total structure area: 1,568
- Total interior livable area: 1,568 sqft
- Finished area above ground: 1,568
- Finished area below ground: 0
Property
Parking
- Total spaces: 2
- Parking features: Storage, Garage Faces Side, Garage Faces Front, Oversized, Driveway, Detached
- Garage spaces: 2
- Has uncovered spaces: Yes
Accessibility
- Accessibility features: None
Features
- Levels: Two
- Stories: 2
- Pool features: None
Lot
- Size: 0.45 Acres
- Dimensions: 196.79 x 100.00
Details
- Additional structures: Above Grade, Below Grade
- Parcel number: 040007000008
- Zoning: R
- Special conditions: Standard
Construction
Type & style
- Home type: SingleFamily
- Architectural style: Traditional
- Property subtype: Single Family Residence
Materials
- Vinyl Siding
- Foundation: Block
Condition
- New construction: No
- Year built: 1950
Utilities & green energy
- Sewer: Public Hook/Up Avail, Private Septic Tank
- Water: Public
Community & HOA
Community
- Subdivision: Na
HOA
- Has HOA: No
Location
- Region: Fortescue
- Municipality: DOWNE TWP
Financial & listing details
- Price per square foot: $198/sqft
- Tax assessed value: $236,200
- Annual tax amount: $6,811
- Date on market: 3/5/2025
- Listing agreement: Exclusive Agency
- Listing terms: Cash,Conventional,FHA,FHA 203(k)
- Ownership: Fee Simple
Estimated market value
Not available
Estimated sales range
Not available
$1,682/mo
Price history
Price history
| Date | Event | Price |
|---|---|---|
| 12/22/2025 | Price change | $310,000-6.1%$198/sqft |
Source: | ||
| 9/4/2025 | Price change | $330,000-2.9%$210/sqft |
Source: | ||
| 8/15/2025 | Price change | $339,900-2.9%$217/sqft |
Source: | ||
| 3/5/2025 | Listed for sale | $349,900$223/sqft |
Source: | ||
Public tax history
Public tax history
| Year | Property taxes | Tax assessment |
|---|---|---|
| 2025 | $6,281 | $236,200 |
| 2024 | $6,281 +1.1% | $236,200 |
| 2023 | $6,212 +2.6% | $236,200 |
| 2022 | $6,056 +5% | $236,200 |
| 2021 | $5,766 +1.5% | $236,200 |
| 2020 | $5,681 +0.4% | $236,200 |
| 2019 | $5,659 | $236,200 |
| 2018 | $5,659 +4.2% | $236,200 |
| 2017 | $5,430 +6.6% | $236,200 |
| 2016 | $5,092 +8% | $236,200 |
| 2015 | $4,717 +3.2% | $236,200 |
| 2014 | $4,573 +6.4% | $236,200 |
| 2013 | $4,296 -1.7% | $236,200 |
| 2012 | $4,372 +10.8% | $236,200 |
| 2011 | $3,945 +1.7% | $236,200 |
| 2010 | $3,878 +13.5% | $236,200 +0.4% |
| 2009 | $3,417 +3.8% | $235,300 +174.2% |
| 2008 | $3,292 | $85,800 |
| 2007 | -- | $85,800 |
| 2006 | -- | $85,800 |
| 2005 | -- | $85,800 +16.7% |
| 2003 | -- | $73,500 |
| 2002 | -- | $73,500 |
| 2001 | -- | $73,500 |
Find assessor info on the county website
BuyAbility℠ payment
Est. payment
$1,983/mo
Principal & interest
$1482
Property taxes
$501
Climate risks
Neighborhood: 08321
Nearby schools
GreatSchools rating
- 5/10Downe Twp Elementary SchoolGrades: PK-8Distance: 3.9 mi
Schools provided by the listing agent
- District: Downe Township Public Schools
Source: Bright MLS. This data may not be complete. We recommend contacting the local school district to confirm school assignments for this home.




