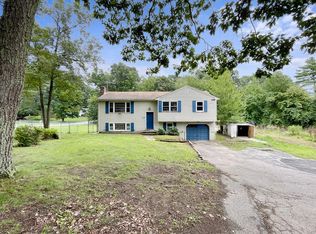Sold for $580,000
$580,000
7 Prescott Rd, Sutton, MA 01590
3beds
1,757sqft
Single Family Residence
Built in 1970
0.72 Acres Lot
$603,300 Zestimate®
$330/sqft
$2,793 Estimated rent
Home value
$603,300
$549,000 - $664,000
$2,793/mo
Zestimate® history
Loading...
Owner options
Explore your selling options
What's special
** open house cancelled *** Single family home in a prime location. It has been meticulously upgraded and offers a perfect blend of modern elegance and classic charm. Nestled in a highly sought-after neighborhood, this house features an open layout with hardwood floors that runs throughout the house which is perfect for both entertaining and every day living. The kitchen boasts high-end stainless steel appliances updated cabinetry and Quartz countertops with a large center island. Adjacent to the kitchen is the dining area that features a sliding door to a brand new maintenance free deck. The upper level also offers three generously sized bedrooms and a fully updated bathroom. The lower level offers generous living space that is perfect for entertainment. It also features an office and a convenient bathroom equipped with a washer and dryer hookup. Step outside to a beautiful flat fenced in backyard which is perfect for gardening, playing, or simply enjoying the outdoors.
Zillow last checked: 8 hours ago
Listing updated: October 03, 2024 at 05:48am
Listed by:
Roni Rostom 774-239-9751,
Coldwell Banker Realty - Worcester 508-795-7500
Bought with:
Nancy Kielinen
Lamacchia Realty, Inc.
Source: MLS PIN,MLS#: 73272259
Facts & features
Interior
Bedrooms & bathrooms
- Bedrooms: 3
- Bathrooms: 2
- Full bathrooms: 2
- Main level bathrooms: 1
- Main level bedrooms: 1
Primary bedroom
- Features: Walk-In Closet(s), Flooring - Hardwood, Window(s) - Bay/Bow/Box, Recessed Lighting, Remodeled
- Level: Main,First
- Area: 150
- Dimensions: 10 x 15
Bedroom 2
- Features: Walk-In Closet(s), Flooring - Hardwood, Window(s) - Bay/Bow/Box, Recessed Lighting, Remodeled
- Level: Second
- Area: 120
- Dimensions: 10 x 12
Bedroom 3
- Features: Walk-In Closet(s), Closet, Flooring - Hardwood, Window(s) - Bay/Bow/Box, Attic Access, Recessed Lighting, Remodeled
- Level: Third
- Area: 90
- Dimensions: 10 x 9
Bathroom 1
- Features: Bathroom - Full, Bathroom - Tiled With Tub, Closet, Recessed Lighting, Remodeled
- Level: Main,First
- Area: 49
- Dimensions: 7 x 7
Bathroom 2
- Features: Bathroom - Full, Bathroom - Tiled With Shower Stall, Flooring - Marble, Window(s) - Bay/Bow/Box, Dryer Hookup - Electric, Recessed Lighting, Remodeled, Washer Hookup
- Level: Basement
- Area: 99
- Dimensions: 11 x 9
Dining room
- Features: Flooring - Hardwood, Balcony / Deck, Deck - Exterior, Remodeled, Lighting - Overhead
- Level: Main,First
- Area: 100
- Dimensions: 10 x 10
Kitchen
- Features: Closet/Cabinets - Custom Built, Flooring - Hardwood, Dining Area, Pantry, Countertops - Stone/Granite/Solid, Countertops - Upgraded, Kitchen Island, Cabinets - Upgraded, Recessed Lighting, Remodeled
- Level: Main,First
- Area: 143
- Dimensions: 13 x 11
Living room
- Features: Flooring - Hardwood, Window(s) - Bay/Bow/Box, Lighting - Overhead
- Level: Main,First
- Area: 204
- Dimensions: 17 x 12
Heating
- Forced Air, Oil
Cooling
- Window Unit(s)
Appliances
- Included: Electric Water Heater, Range, Dishwasher, Microwave, Refrigerator
- Laundry: Electric Dryer Hookup, Washer Hookup
Features
- Finish - Sheetrock
- Flooring: Wood, Tile, Vinyl
- Windows: Insulated Windows
- Basement: Full,Finished
- Number of fireplaces: 1
- Fireplace features: Living Room
Interior area
- Total structure area: 1,757
- Total interior livable area: 1,757 sqft
Property
Parking
- Total spaces: 5
- Parking features: Attached, Paved Drive, Off Street
- Attached garage spaces: 1
- Uncovered spaces: 4
Features
- Patio & porch: Deck, Deck - Vinyl, Deck - Composite
- Exterior features: Deck, Deck - Vinyl, Deck - Composite, Rain Gutters, Other
Lot
- Size: 0.72 Acres
- Features: Corner Lot, Other
Details
- Parcel number: M:0046 P:13,3797942
- Zoning: R1
Construction
Type & style
- Home type: SingleFamily
- Architectural style: Raised Ranch,Split Entry
- Property subtype: Single Family Residence
Materials
- Frame, See Remarks
- Foundation: Concrete Perimeter
- Roof: Shingle
Condition
- Year built: 1970
Utilities & green energy
- Electric: 110 Volts, 220 Volts
- Sewer: Private Sewer
- Water: Public
- Utilities for property: for Electric Range, for Electric Dryer, Washer Hookup
Community & neighborhood
Community
- Community features: Public Transportation, Shopping, Park, Walk/Jog Trails, Golf, Medical Facility, Laundromat, Conservation Area, Highway Access, Public School, Other
Location
- Region: Sutton
Other
Other facts
- Listing terms: Contract
Price history
| Date | Event | Price |
|---|---|---|
| 9/13/2024 | Sold | $580,000+5.5%$330/sqft |
Source: MLS PIN #73272259 Report a problem | ||
| 8/1/2024 | Listed for sale | $549,999+92.2%$313/sqft |
Source: MLS PIN #73272259 Report a problem | ||
| 12/1/2023 | Sold | $286,200+130.8%$163/sqft |
Source: Public Record Report a problem | ||
| 7/28/1998 | Sold | $124,000$71/sqft |
Source: Public Record Report a problem | ||
Public tax history
| Year | Property taxes | Tax assessment |
|---|---|---|
| 2025 | $4,618 -6.1% | $384,200 -1% |
| 2024 | $4,920 +7.9% | $388,000 +17.8% |
| 2023 | $4,561 +7.5% | $329,300 +17.8% |
Find assessor info on the county website
Neighborhood: 01590
Nearby schools
GreatSchools rating
- NASutton Early LearningGrades: PK-2Distance: 4.9 mi
- 6/10Sutton Middle SchoolGrades: 6-8Distance: 4.9 mi
- 9/10Sutton High SchoolGrades: 9-12Distance: 4.9 mi
Get a cash offer in 3 minutes
Find out how much your home could sell for in as little as 3 minutes with a no-obligation cash offer.
Estimated market value$603,300
Get a cash offer in 3 minutes
Find out how much your home could sell for in as little as 3 minutes with a no-obligation cash offer.
Estimated market value
$603,300
