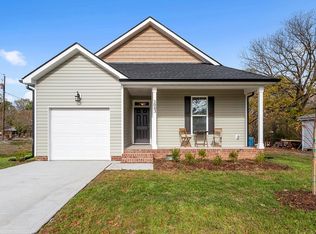Charming 3BR/2.5BA End-Unit Townhome in Woodcroft - Revere's Run Welcome to this adorable 3-bedroom, 2.5-bath end-unit townhome tucked away on a quiet cul-de-sac in the sought-after Revere's Run section of the Woodcroft neighborhood. This home offers the space and feel of a single-family residence with the convenience of low-maintenance townhome living. Step inside to a warm, inviting open floor plan with beautifully maintained honey-toned hardwood floors throughout the main level. The combined living and dining area features a cozy natural fireplace and abundant windows for plenty of natural light. Through elegant French doors, you'll find a vibrant sapphire-blue sunroom perfect as a home office, reading nook, or peaceful retreat. The kitchen is framed by stylish paned sidelights that enhance the open flow and features stainless steel appliances, ample counter space, and generous cabinetry. Enjoy the outdoors from your oversized private deck, overlooking mature trees and peaceful green space ideal for entertaining or relaxing. Upstairs, all three bedrooms are thoughtfully painted and filled with natural light. The spacious primary suite includes vaulted ceilings with exposed beams, a ceiling fan, and treetop views. The en-suite bath boasts a soaking tub, separate shower, dual vanity, and a large walk-in closet. Additional Features: Located just minutes from I-40, Southpoint Mall, and the American Tobacco Trail Washer & dryer included Central HVAC Pets negotiable Don't miss this rare opportunity to live in one of Durham's most desirable neighborhoods!
Townhouse for rent
$1,800/mo
7 Preakness Dr, Durham, NC 27713
3beds
--sqft
Price may not include required fees and charges.
Townhouse
Available now
No pets
Ceiling fan
In unit laundry
2 Parking spaces parking
Central, heat pump
What's special
Cozy natural fireplaceOversized private deckTreetop viewsVibrant sapphire-blue sunroomAmple counter spaceQuiet cul-de-sacLarge walk-in closet
- 10 days |
- -- |
- -- |
Zillow last checked: 8 hours ago
Listing updated: December 06, 2025 at 10:01pm
Travel times
Facts & features
Interior
Bedrooms & bathrooms
- Bedrooms: 3
- Bathrooms: 3
- Full bathrooms: 2
- 1/2 bathrooms: 1
Heating
- Central, Heat Pump
Cooling
- Ceiling Fan
Appliances
- Included: Dishwasher, Dryer, Microwave, Oven, Stove
- Laundry: In Unit, Inside, Laundry Closet
Features
- Bathtub Only, Bathtub/Shower Combination, Ceiling Fan(s), Walk In Closet
- Flooring: Carpet, Hardwood
Property
Parking
- Total spaces: 2
- Parking features: Off Street
- Details: Contact manager
Features
- Exterior features: Association Fees included in rent, Bathtub Only, Bathtub/Shower Combination, Ceiling Fan(s), Common Area Maintenance included in rent, Deck, Exterior Maintenance included in rent, Front Porch, Heating system: Central, Inside, Laundry Closet, Management included in rent, Off Street, Pets - No, Playground, Stainless Steel Appliance(s), Walk In Closet
Details
- Parcel number: 144917
Construction
Type & style
- Home type: Townhouse
- Property subtype: Townhouse
Condition
- Year built: 1991
Building
Management
- Pets allowed: No
Community & HOA
Community
- Features: Playground
Location
- Region: Durham
Financial & listing details
- Lease term: 12 Months
Price history
| Date | Event | Price |
|---|---|---|
| 12/5/2025 | Listed for rent | $1,800 |
Source: Doorify MLS #10118152 | ||
| 12/5/2025 | Listing removed | $1,800 |
Source: Zillow Rentals | ||
| 11/12/2025 | Listed for rent | $1,800 |
Source: Zillow Rentals | ||
| 11/12/2025 | Listing removed | $1,800 |
Source: Doorify MLS #10118152 | ||
| 11/5/2025 | Listed for rent | $1,800 |
Source: Doorify MLS #10118152 | ||
Neighborhood: Woodcroft
Nearby schools
GreatSchools rating
- 9/10Southwest ElementaryGrades: PK-5Distance: 0.6 mi
- 8/10Sherwood Githens MiddleGrades: 6-8Distance: 2.9 mi
- 4/10Charles E Jordan Sr High SchoolGrades: 9-12Distance: 1.7 mi

