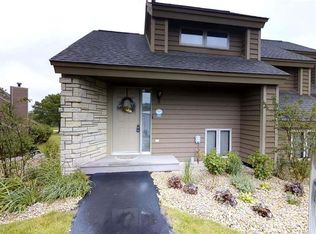(kb41)(gt) This Poplar Ridge Golf Villa offers a combination of great design and unsurpassed pond & golf views of the East Golf Course. Features include a queen-size murphy bed for additional sleeping space, wood-burning fireplace, whirlpool tub, fully-equipped kitchen, laundry area, loft and ample living & dining areas. Located in the heart of the resort, convenient to all of its recreational opportunities. Stainless steel refrigerator new in 2014; interior painted 2014; Microwave new 2013; upper bathroom windows replaced 2013; and water heater 2010. Was previously licensed for rental from 2006 to 2012. Sold furnished on a separate bill of sale.
This property is off market, which means it's not currently listed for sale or rent on Zillow. This may be different from what's available on other websites or public sources.

