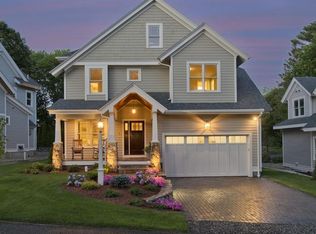Move right into this smashing young, architect-designed home. Gorgeous Arts and Crafts-style residence at Ponybrook Lane development welcomes you with its deep wrap-around front porch accented by classic, tapered stone columns. Open, flexible spaces & high-end details including brick pavered driveway & large backyard Patio with gas grill. Loaded with custom built-ins, millwork, designer colors, lighting, and tiling. Master Suite complete with cathedral ceiling, enormous outfitted closet, and luxurious Bath with over-sized spa shower and stunning. Fabulous third floor open Loft areas perfect for gym, game & media and more. Inviting neighborhood a short stroll to the Bridge Elementary school, "the Old Res," nearby Community Gardens and Biking Trail. Excellent access to Routes 95/128 and 2. An arbor and gorgeous perennial gardens grace the property, which is perfect for garden lovers who wants little maintenance.
This property is off market, which means it's not currently listed for sale or rent on Zillow. This may be different from what's available on other websites or public sources.
