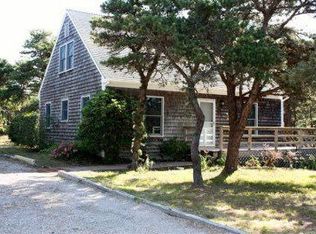2,481 Square feet of living space situated on 1.05 acres! Cape Cod Bay is just 4 tenths of a mile.
This property is off market, which means it's not currently listed for sale or rent on Zillow. This may be different from what's available on other websites or public sources.
