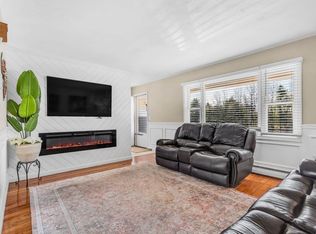Sold for $285,000
$285,000
7 Pond View Way, Hubbardston, MA 01452
2beds
1,272sqft
Condominium, Townhouse
Built in 1989
-- sqft lot
$308,100 Zestimate®
$224/sqft
$2,489 Estimated rent
Home value
$308,100
$293,000 - $324,000
$2,489/mo
Zestimate® history
Loading...
Owner options
Explore your selling options
What's special
Your dream home in Hubbardston MA – A Turn-key 2 BR, 1.5 BA condo! Are you a first-time buyer who dreams of country living? Or looking to downsize without sacrificing comfort or style? Are you seeking a tranquil Work-From-Home haven? Look no further! This condo has been meticulously remodeled from the ground up, leaving nothing to do but unpack and enjoy. A gourmet kitchen is the home’s heart featuring Bosch Stainless Steel appliances, gleaming hardwood floors and a custom butcher block island. Prepare delicious meals and entertain in style. A beautifully finished basement is perfect for a media room, home gym or office. Relax and unwind in your spacious and cozy bedrooms. Bring your furry friends along to enjoy the expansive outdoor space. You’ll experience efficiency and comfort with a Buderus heating system. If you desire to live in a picturesque rural setting, this condo truly has it all. View this home in 3D, visit our open house or call your agent for a private showing today!
Zillow last checked: 8 hours ago
Listing updated: October 30, 2023 at 10:28am
Listed by:
Kurt Thompson 978-833-3569,
RE/MAX Liberty 978-786-5160
Bought with:
Claudia Gulino
Lamacchia Realty, Inc.
Source: MLS PIN,MLS#: 73161399
Facts & features
Interior
Bedrooms & bathrooms
- Bedrooms: 2
- Bathrooms: 2
- Full bathrooms: 1
- 1/2 bathrooms: 1
Primary bedroom
- Features: Closet, Flooring - Wall to Wall Carpet
- Level: Second
- Area: 247
- Dimensions: 19 x 13
Bedroom 2
- Features: Closet, Flooring - Wall to Wall Carpet
- Level: Second
- Area: 144
- Dimensions: 12 x 12
Primary bathroom
- Features: No
Bathroom 1
- Features: Bathroom - Full, Flooring - Stone/Ceramic Tile, Lighting - Sconce, Lighting - Overhead
- Level: Second
- Area: 35
- Dimensions: 7 x 5
Bathroom 2
- Features: Bathroom - Half, Flooring - Stone/Ceramic Tile, Countertops - Stone/Granite/Solid, Lighting - Sconce, Lighting - Overhead
- Level: First
- Area: 20
- Dimensions: 5 x 4
Kitchen
- Features: Flooring - Hardwood, Dining Area, Kitchen Island, Deck - Exterior, Exterior Access, Recessed Lighting, Remodeled, Slider, Stainless Steel Appliances, Lighting - Pendant
- Level: First
- Area: 204
- Dimensions: 17 x 12
Living room
- Features: Closet, Flooring - Hardwood, Exterior Access
- Level: First
- Area: 276
- Dimensions: 23 x 12
Heating
- Baseboard, Oil
Cooling
- Window Unit(s)
Appliances
- Included: Range, Dishwasher, Microwave, Refrigerator, Washer, Dryer
- Laundry: Electric Dryer Hookup, Washer Hookup
Features
- Recessed Lighting, Bonus Room
- Flooring: Tile, Carpet, Hardwood, Flooring - Wall to Wall Carpet
- Doors: Insulated Doors
- Windows: Insulated Windows
- Has basement: Yes
- Has fireplace: No
- Common walls with other units/homes: 2+ Common Walls
Interior area
- Total structure area: 1,272
- Total interior livable area: 1,272 sqft
Property
Parking
- Total spaces: 1
- Parking features: Off Street, Deeded, Common, Guest, Paved
- Uncovered spaces: 1
Features
- Entry location: Unit Placement(Street)
- Patio & porch: Deck - Wood
- Exterior features: Deck - Wood, Rain Gutters
Details
- Parcel number: M:0007 L:00181007,4233577
- Zoning: RA
Construction
Type & style
- Home type: Townhouse
- Property subtype: Condominium, Townhouse
Materials
- Frame
- Roof: Shingle
Condition
- Year built: 1989
Utilities & green energy
- Electric: Circuit Breakers, 100 Amp Service
- Sewer: Private Sewer
- Water: Well
- Utilities for property: for Electric Range, for Electric Oven, for Electric Dryer, Washer Hookup
Green energy
- Energy efficient items: Thermostat
Community & neighborhood
Community
- Community features: Park, Walk/Jog Trails, Conservation Area, House of Worship, Public School
Location
- Region: Hubbardston
HOA & financial
HOA
- HOA fee: $288 monthly
- Services included: Water, Sewer, Insurance, Trash, Reserve Funds
Price history
| Date | Event | Price |
|---|---|---|
| 10/30/2023 | Sold | $285,000+1.8%$224/sqft |
Source: MLS PIN #73161399 Report a problem | ||
| 9/20/2023 | Listed for sale | $279,900+255.4%$220/sqft |
Source: MLS PIN #73161399 Report a problem | ||
| 3/3/2011 | Sold | $78,750-48.4%$62/sqft |
Source: Public Record Report a problem | ||
| 5/5/2010 | Sold | $152,511+9.7%$120/sqft |
Source: Public Record Report a problem | ||
| 4/21/2010 | Listed for sale | $139,000$109/sqft |
Source: Anthony Lamacchia #71067484 Report a problem | ||
Public tax history
| Year | Property taxes | Tax assessment |
|---|---|---|
| 2025 | $2,966 +18.7% | $253,900 +19.8% |
| 2024 | $2,499 +21.9% | $212,000 +34.8% |
| 2023 | $2,050 -6.9% | $157,300 |
Find assessor info on the county website
Neighborhood: 01452
Nearby schools
GreatSchools rating
- 7/10Hubbardston Center SchoolGrades: PK-5Distance: 0.4 mi
- 4/10Quabbin Regional Middle SchoolGrades: 6-8Distance: 7.2 mi
- 4/10Quabbin Regional High SchoolGrades: 9-12Distance: 7.2 mi
Get a cash offer in 3 minutes
Find out how much your home could sell for in as little as 3 minutes with a no-obligation cash offer.
Estimated market value$308,100
Get a cash offer in 3 minutes
Find out how much your home could sell for in as little as 3 minutes with a no-obligation cash offer.
Estimated market value
$308,100
