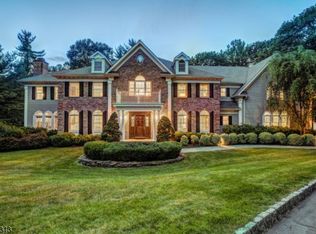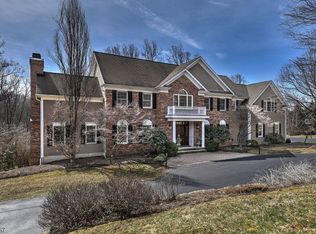An exceptional opportunity awaits in The Pond at Chester, a serene cul de sac enclave of remarkable homes highlighted by a picturesque pond. Freshly painted inside and out, this updated stone and wood Colonial manor is set on 3.22± private acres. Resort-like acreage of this magnificent property includes a new entertainment-friendly deck overlooking level lawns and an inviting in-ground saltwater pool upgraded with a new electrical unit. Creating a dramatic first impression, the pillared entry opens into a two-story foyer with marble flooring, a sparkling chandelier and Palladian window. Hardwood floors, custom detailed millwork, cherry cabinetry, high ceilings and four fireplaces are among the first-floor amenities. The living room showcases transom-topped picture windows, ceiling molding and French doors to a cherry-paneled library and tiled music room. A coffered ceiling, marble surround gas fireplace and built-in bookcases enhance the library. Also connected to the library and music room by French doors, a window-walled sunroom features wood flooring and beadboard ceiling. Wainscoting and a chandelier characterize the gracious formal dining room located off the foyer. A freshly painted butler's pantry leads to the extraordinary gourmet kitchen containing wood floors, cherry cabinetry, granite counters, breakfast bars and a center island. Top-of-the-line stainless steel appliances include a new stainless steel Viking oven, refrigerator and dishwasher, while an impressive stone two-sided gas fireplace is shared with the billiards room. The large eating area provides glass doors to the deck. Adjoining the kitchen is a cathedral ceiling family room with a floor-to-ceiling wood-burning stone fireplace and a wet bar. Another first-floor convenience is the guest suite and full bath featuring a shower with ceramic tile and glass door. A generous laundry room, rear staircase and powder room complete the first level. Upstairs, a luxurious master suite contains a tray ceiling bedroom with wainscoting and two walk-in closets. A tray ceiling sitting room features built-in cabinetry and a marble surround gas fireplace bordered by custom bookcases, plus a private balcony overlooking the backyard. Updated and skylit, the master bath presents a cathedral ceiling, double vanity with granite counters, tile flooring, new freestanding soaking tub and stall shower with seamless glass door and accented in glazed subway tiles and ceramic tile. Six additional bedrooms with wood floors and double closets share two full baths. An unfinished walk-up attic offers a sliding glass door to a balcony. The expansive walkout lower level has a new temperature-controlled wine cellar, an impressive recreation room with glass door to patio, exercise room and four more rooms offering flexible uses, two as possible bedrooms with egress access. A full bath and utility rooms featuring a new home security system complete this useful valuable space. A four-car garage is attached and has been upgraded with a new heating unit. Incorporated in 1799, Chester Township in southwestern Morris County is comprised of nearly 30 miles of farmland, handsome residential neighborhoods and some historic homes. The quaint downtown in bordering Chester Borough is lined with eclectic shops, eateries, boutiques and art galleries sited in antique buildings. Over 40%, or 12 square miles of the township, is preserved as open space. While it remains largely rural in nature, Chester is conveniently situated near Routes 287 and 80 for commuters. It is located about an hour west of Manhattan and 40 minutes from Newark International Airport.
This property is off market, which means it's not currently listed for sale or rent on Zillow. This may be different from what's available on other websites or public sources.

