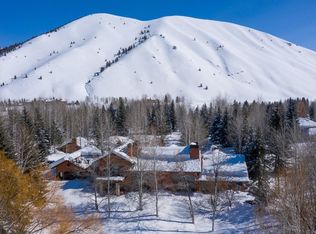Exceptional Gimlet property on over 4 acres! This mountain contemporary home has been re-designed by Janet Jarvis, using only the finest materials. This house has it all: privacy, views, light throughout, lush landscaping, large enclosed garden courtyard, oversized doors and windows, white oak floors, gourmet kitchen, separate guest apartment, spacious art studio, and 3-car attached garage.
This property is off market, which means it's not currently listed for sale or rent on Zillow. This may be different from what's available on other websites or public sources.
