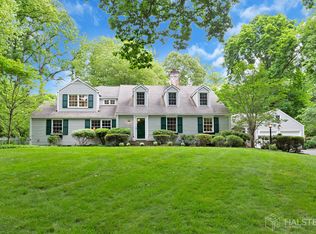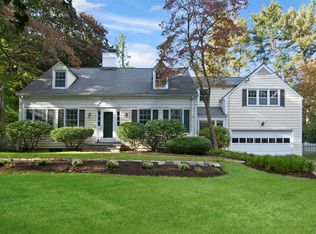STONE AND SHINGLE 1930'S SLATE ROOFED COLONIAL ON EXQUISITE PROPERTY W/IN-GROUND POOL. INCREDIBLY CHARMING AND TOTALLY RENOVATED.
This property is off market, which means it's not currently listed for sale or rent on Zillow. This may be different from what's available on other websites or public sources.

