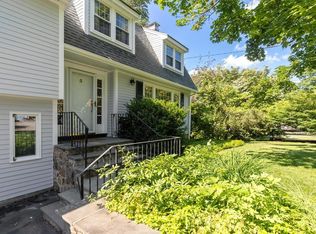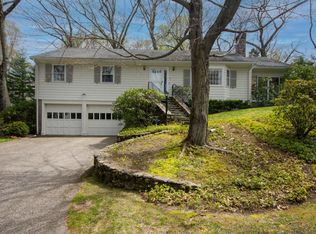Sold for $2,095,000
$2,095,000
7 Plymouth Rd, Winchester, MA 01890
4beds
2,770sqft
Single Family Residence
Built in 1959
0.47 Acres Lot
$2,140,400 Zestimate®
$756/sqft
$5,678 Estimated rent
Home value
$2,140,400
$1.97M - $2.33M
$5,678/mo
Zestimate® history
Loading...
Owner options
Explore your selling options
What's special
Prepare to swoon over this exquisite colonial offering a sprawling backyard oasis in one of Winchester's most desired neighborhoods. This home boasts luxurious renovations, thoughtful design, and magazine-worthy aesthetic. The main level features posh mud and powder rooms, a sunlit living room with a fireplace, and a stunning dream kitchen with a peninsula breakfast bar that opens to the dining room. Glass sliders lead to the deck overlooking the sophisticated private landscape. The second floor reveals 4 bedrooms and 2 full bathrooms, including an expansive primary suite with ensuite, custom walk-in closet for her, and separate closet for him. The lower level includes a versatile play area, family room, or gym, complete with half bath, laundry and direct walkout to an oversized entertainers’ patio. The magnificent outdoor space features a sun-drenched heated pool, irrigated gardens, mature trees, elegant fieldstone walls, and a charming pool house- it's the ultimate outdoor retreat!
Zillow last checked: 8 hours ago
Listing updated: July 26, 2024 at 12:39pm
Listed by:
The Pallotta Group 781-258-0722,
Leading Edge Real Estate 781-729-5505,
Christine Hintlian 781-454-6905
Bought with:
Anne Mahon
Leading Edge Real Estate
Source: MLS PIN,MLS#: 73239052
Facts & features
Interior
Bedrooms & bathrooms
- Bedrooms: 4
- Bathrooms: 4
- Full bathrooms: 2
- 1/2 bathrooms: 2
- Main level bathrooms: 1
Primary bedroom
- Features: Bathroom - Full, Walk-In Closet(s), Closet/Cabinets - Custom Built, Flooring - Hardwood, Window(s) - Picture, Recessed Lighting, Remodeled, Sunken, Lighting - Overhead, Closet - Double
- Level: Second
- Area: 210
- Dimensions: 14 x 15
Bedroom 2
- Features: Closet/Cabinets - Custom Built, Flooring - Hardwood, Cable Hookup, Recessed Lighting, Closet - Double
- Level: Second
- Area: 247
- Dimensions: 13 x 19
Bedroom 3
- Features: Closet/Cabinets - Custom Built, Flooring - Hardwood, Recessed Lighting, Lighting - Overhead, Closet - Double
- Level: Second
- Area: 169
- Dimensions: 13 x 13
Bedroom 4
- Features: Walk-In Closet(s), Flooring - Hardwood, Cable Hookup, Recessed Lighting
- Level: Second
- Area: 130
- Dimensions: 10 x 13
Primary bathroom
- Features: Yes
Bathroom 1
- Features: Bathroom - Half, Flooring - Stone/Ceramic Tile, Recessed Lighting, Remodeled, Pedestal Sink
- Level: Main,First
- Area: 18
- Dimensions: 3 x 6
Bathroom 2
- Features: Bathroom - 3/4, Bathroom - Double Vanity/Sink, Bathroom - Tiled With Shower Stall, Closet/Cabinets - Custom Built, Flooring - Stone/Ceramic Tile, Countertops - Stone/Granite/Solid, Recessed Lighting, Wainscoting, Lighting - Sconce, Crown Molding, Decorative Molding
- Level: Second
- Area: 90
- Dimensions: 9 x 10
Bathroom 3
- Features: Bathroom - Full, Bathroom - Double Vanity/Sink, Bathroom - Tiled With Tub & Shower, Flooring - Stone/Ceramic Tile, Countertops - Stone/Granite/Solid, Recessed Lighting, Wainscoting, Lighting - Sconce, Crown Molding
- Level: Second
- Area: 72
- Dimensions: 8 x 9
Dining room
- Features: Flooring - Hardwood, Window(s) - Picture, Breakfast Bar / Nook, Deck - Exterior, Open Floorplan, Recessed Lighting, Remodeled, Slider, Lighting - Overhead, Crown Molding
- Level: First
- Area: 165
- Dimensions: 11 x 15
Family room
- Features: Window(s) - Picture, Exterior Access, Recessed Lighting, Flooring - Engineered Hardwood
- Level: Basement
- Area: 264
- Dimensions: 12 x 22
Kitchen
- Features: Flooring - Hardwood, Window(s) - Picture, Countertops - Stone/Granite/Solid, Cabinets - Upgraded, Open Floorplan, Recessed Lighting, Remodeled, Stainless Steel Appliances, Peninsula, Crown Molding
- Level: First
- Area: 221
- Dimensions: 13 x 17
Living room
- Features: Flooring - Hardwood, Window(s) - Bay/Bow/Box, Cable Hookup, Recessed Lighting, Crown Molding
- Level: First
- Area: 300
- Dimensions: 12 x 25
Heating
- Baseboard, Oil, Ductless
Cooling
- Central Air, Ductless
Appliances
- Included: Water Heater, Disposal, Microwave, ENERGY STAR Qualified Refrigerator, ENERGY STAR Qualified Dryer, ENERGY STAR Qualified Dishwasher, ENERGY STAR Qualified Washer, Cooktop, Oven
- Laundry: Bathroom - Half, Closet/Cabinets - Custom Built, Flooring - Stone/Ceramic Tile, Electric Dryer Hookup, Recessed Lighting, Remodeled, Washer Hookup, Pedestal Sink, In Basement
Features
- Bathroom - Half, Closet, Recessed Lighting, Sunken, Lighting - Overhead, Chair Rail, Wainscoting, Crown Molding, Decorative Molding, Closet/Cabinets - Custom Built, Pedestal Sink, Window Seat, Steam / Sauna, Storage, Mud Room, Foyer, Play Room, Bathroom, Sauna/Steam/Hot Tub, Internet Available - DSL
- Flooring: Tile, Hardwood, Engineered Hardwood, Flooring - Stone/Ceramic Tile, Flooring - Hardwood, Flooring - Engineered Hardwood
- Doors: Insulated Doors, Storm Door(s)
- Windows: Picture, Insulated Windows, Storm Window(s)
- Basement: Partially Finished,Walk-Out Access
- Number of fireplaces: 2
- Fireplace features: Family Room, Living Room
Interior area
- Total structure area: 2,770
- Total interior livable area: 2,770 sqft
Property
Parking
- Total spaces: 6
- Parking features: Attached, Off Street, Paved
- Attached garage spaces: 2
- Uncovered spaces: 4
Features
- Patio & porch: Deck, Patio, Covered
- Exterior features: Deck, Patio, Covered Patio/Deck, Pool - Inground, Storage, Professional Landscaping, Sprinkler System, Decorative Lighting, Fenced Yard, Fruit Trees, Stone Wall
- Has private pool: Yes
- Pool features: In Ground
- Fencing: Fenced/Enclosed,Fenced
- Frontage length: 104.00
Lot
- Size: 0.47 Acres
Details
- Parcel number: 900636
- Zoning: R1
Construction
Type & style
- Home type: SingleFamily
- Architectural style: Colonial
- Property subtype: Single Family Residence
- Attached to another structure: Yes
Materials
- Frame
- Foundation: Concrete Perimeter
- Roof: Shingle
Condition
- Remodeled
- Year built: 1959
Utilities & green energy
- Electric: 200+ Amp Service
- Sewer: Public Sewer
- Water: Public
- Utilities for property: for Electric Range, for Electric Dryer
Green energy
- Energy efficient items: Thermostat
Community & neighborhood
Security
- Security features: Security System
Community
- Community features: Public Transportation, Pool, Golf, Conservation Area, House of Worship, Public School
Location
- Region: Winchester
- Subdivision: Birchknoll
Other
Other facts
- Listing terms: Seller W/Participate
Price history
| Date | Event | Price |
|---|---|---|
| 7/26/2024 | Sold | $2,095,000+10.3%$756/sqft |
Source: MLS PIN #73239052 Report a problem | ||
| 5/16/2024 | Listed for sale | $1,899,000+43.3%$686/sqft |
Source: MLS PIN #73239052 Report a problem | ||
| 10/15/2019 | Sold | $1,325,000+6.9%$478/sqft |
Source: Public Record Report a problem | ||
| 6/17/2019 | Pending sale | $1,239,000$447/sqft |
Source: Coldwell Banker Residential Brokerage - Winchester #72505585 Report a problem | ||
| 5/30/2019 | Listed for sale | $1,239,000+54.9%$447/sqft |
Source: Coldwell Banker Residential Brokerage - Winchester #72505585 Report a problem | ||
Public tax history
| Year | Property taxes | Tax assessment |
|---|---|---|
| 2025 | $18,865 +6.4% | $1,701,100 +8.7% |
| 2024 | $17,738 +8.5% | $1,565,600 +13% |
| 2023 | $16,345 -1% | $1,385,200 +5% |
Find assessor info on the county website
Neighborhood: 01890
Nearby schools
GreatSchools rating
- 9/10Vinson-Owen Elementary SchoolGrades: PK-5Distance: 0.6 mi
- 8/10McCall Middle SchoolGrades: 6-8Distance: 1.9 mi
- 9/10Winchester High SchoolGrades: 9-12Distance: 2.1 mi
Schools provided by the listing agent
- Elementary: Vinson Owen
- Middle: Mccall
- High: Whs
Source: MLS PIN. This data may not be complete. We recommend contacting the local school district to confirm school assignments for this home.
Get a cash offer in 3 minutes
Find out how much your home could sell for in as little as 3 minutes with a no-obligation cash offer.
Estimated market value$2,140,400
Get a cash offer in 3 minutes
Find out how much your home could sell for in as little as 3 minutes with a no-obligation cash offer.
Estimated market value
$2,140,400

