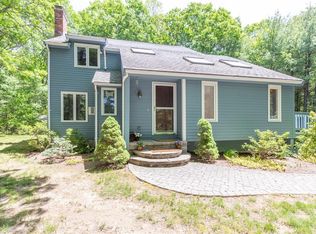WELCOME home to this amazing Custom built Colonial in beautiful Upton! Close to major routes, Rt, 495, 140, 16, Mass Pike, So many extras with this home! Everything from marble, porcelain & hardwood flooring to granite kitchen counter tops, custom cherry cabinets, crown molding. Upgraded windows - with views to the spectacular back yard. Living room w/fireplace (& wood burning insert). Office/Study with french doors can be converted into 1st floor bedroom space, if needed. Spacious Master bedroom comes with fireplace and double Jacuzzi tub, double sink vanities & extra large walk-in closet. In addition, this home boasts beautiful flowering and fruit trees / gardens, in-ground pool (propane-fired heated) and patio area, screened porch, gazebo, fire pit, utility shed & firewood shed. PLUS there's a full walk-up attic for a 3rd level - potential for extra living space/storage. Private showing requests being accepted. SELLERS ARE READY TO ENTERTAIN OFFERS BETWEEN $649,900 and $664,900!
This property is off market, which means it's not currently listed for sale or rent on Zillow. This may be different from what's available on other websites or public sources.
