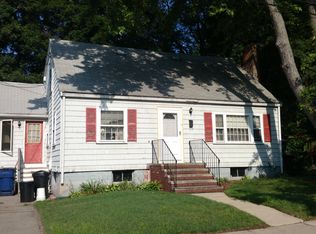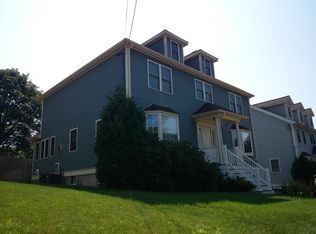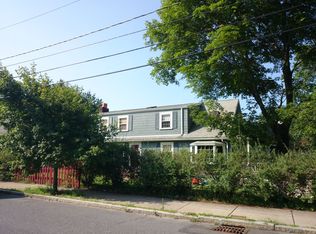*** 1st OPEN HOUSE SAT/SUN JAN 28 & JAN 29 11am-1pm*** Impeccable 6 room 3 bedroom 2 full bath Cape w 1400 sq feet nestled in sought after neighborhood in West Roxbury. New bright and open kitchen with stainless appliances, new cabinets, quartz countertops, island and fabulous light fixtures and recessed lighting. Beautiful hardwood throughout this lovely home and fabulous neutral colors. Updated bathrooms, new stairs for pull down attic and newly painted exterior. 3 generous sized bedrooms, newer roof and windows and great patio outside for entertaining. Close to 95/128, Commuter rail / MBTA and Shopping / Dining at Legacy Place. Just pack your bags and move in!
This property is off market, which means it's not currently listed for sale or rent on Zillow. This may be different from what's available on other websites or public sources.


