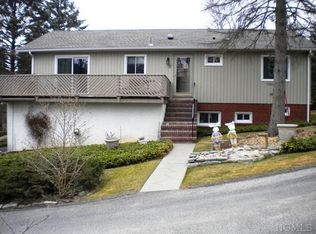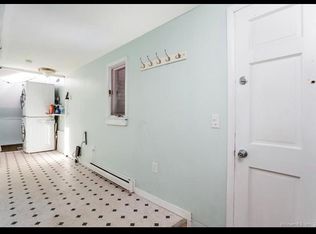Sold for $370,000
$370,000
7 Pleasant View Road, New Fairfield, CT 06812
2beds
1,260sqft
Single Family Residence
Built in 1960
4,356 Square Feet Lot
$378,400 Zestimate®
$294/sqft
$2,988 Estimated rent
Home value
$378,400
$341,000 - $424,000
$2,988/mo
Zestimate® history
Loading...
Owner options
Explore your selling options
What's special
Squantz Pond and the Pootatuck State Forest provide the scenic backdrop to this modest, yet stylish cottage. Wonderful alternative to condo living. The home underwent a gut renovation in 2015. Additional updates were completed in 2021 (roof, driveway, gutters, exterior steps, railings, pressure tank and well pump). New hot water heater and basement flooring- 2025. The interior offers a combined 1260 sq ft of bright and modern living space that features seasonal water views. It's also equipped with central air conditioning and a high-efficiency propane heat system. The homes lower level is fully finished and opens onto a fenced-in back yard, complete with a shed for additional storage. Leisure and outdoor recreation are just steps away with deeded access to Squantz Pond. The surrounding area is a peaceful haven for nature enthusiasts and includes a state park, state forest, Candlewood Lake and an array of hiking trails. If you are ready to embrace a life where every day feels like a retreat, then come check this one out; there's nothing to do but move right in.
Zillow last checked: 8 hours ago
Listing updated: May 01, 2025 at 08:42am
Listed by:
Julie Thompson 203-947-9055,
Coldwell Banker Realty 203-790-9500
Bought with:
Shaun Manning, RES.0808258
Re/Max Prestige Properties
Source: Smart MLS,MLS#: 24052142
Facts & features
Interior
Bedrooms & bathrooms
- Bedrooms: 2
- Bathrooms: 2
- Full bathrooms: 2
Primary bedroom
- Features: Laminate Floor
- Level: Main
- Area: 97.37 Square Feet
- Dimensions: 9.1 x 10.7
Bedroom
- Features: Laminate Floor
- Level: Lower
- Area: 120.51 Square Feet
- Dimensions: 10.3 x 11.7
Bathroom
- Features: Remodeled, Granite Counters, Stall Shower, Tile Floor
- Level: Main
Bathroom
- Features: Remodeled, Granite Counters, Tub w/Shower, Tile Floor
- Level: Lower
Kitchen
- Features: High Ceilings, Vaulted Ceiling(s), Breakfast Bar, Ceiling Fan(s), Granite Counters, Laminate Floor
- Level: Main
- Area: 106.48 Square Feet
- Dimensions: 8.8 x 12.1
Living room
- Features: Remodeled, High Ceilings, Vaulted Ceiling(s), Laminate Floor
- Level: Main
- Area: 147.84 Square Feet
- Dimensions: 8.8 x 16.8
Other
- Level: Lower
- Area: 76.54 Square Feet
- Dimensions: 8.6 x 8.9
Rec play room
- Features: Vinyl Floor
- Level: Lower
- Area: 159.1 Square Feet
- Dimensions: 8.6 x 18.5
Heating
- Forced Air, Electric, Propane
Cooling
- Ceiling Fan(s), Central Air
Appliances
- Included: Gas Range, Microwave, Refrigerator, Dishwasher, Washer, Dryer, Electric Water Heater, Water Heater
- Laundry: Lower Level
Features
- Open Floorplan
- Windows: Thermopane Windows
- Basement: Full,Heated,Finished,Liveable Space
- Attic: Access Via Hatch
- Has fireplace: No
Interior area
- Total structure area: 1,260
- Total interior livable area: 1,260 sqft
- Finished area above ground: 630
- Finished area below ground: 630
Property
Parking
- Total spaces: 2
- Parking features: None, Paved, Off Street, Driveway, Private
- Has uncovered spaces: Yes
Features
- Patio & porch: Patio
- Has view: Yes
- View description: Water
- Has water view: Yes
- Water view: Water
- Waterfront features: Walk to Water, Beach Access, Water Community
Lot
- Size: 4,356 sqft
- Features: Cul-De-Sac, Cleared
Details
- Additional structures: Shed(s)
- Parcel number: 224172
- Zoning: 1
Construction
Type & style
- Home type: SingleFamily
- Architectural style: Ranch
- Property subtype: Single Family Residence
Materials
- Vinyl Siding
- Foundation: Concrete Perimeter
- Roof: Asphalt
Condition
- New construction: No
- Year built: 1960
Utilities & green energy
- Sewer: Septic Tank
- Water: Well
- Utilities for property: Cable Available
Green energy
- Green verification: ENERGY STAR Certified Homes
- Energy efficient items: Thermostat, Windows
Community & neighborhood
Community
- Community features: Lake, Park
Location
- Region: New Fairfield
HOA & financial
HOA
- Has HOA: Yes
- HOA fee: $875 annually
- Services included: Snow Removal, Road Maintenance
Price history
| Date | Event | Price |
|---|---|---|
| 5/1/2025 | Pending sale | $389,900+5.4%$309/sqft |
Source: | ||
| 4/30/2025 | Sold | $370,000-5.1%$294/sqft |
Source: | ||
| 2/28/2025 | Listed for sale | $389,900$309/sqft |
Source: | ||
| 12/11/2024 | Listing removed | $389,900$309/sqft |
Source: | ||
| 10/9/2024 | Listed for sale | $389,900+79.7%$309/sqft |
Source: | ||
Public tax history
| Year | Property taxes | Tax assessment |
|---|---|---|
| 2025 | $5,034 -3.3% | $191,200 +34.2% |
| 2024 | $5,204 +4.6% | $142,500 |
| 2023 | $4,973 +7.5% | $142,500 |
Find assessor info on the county website
Neighborhood: 06812
Nearby schools
GreatSchools rating
- NAConsolidated SchoolGrades: PK-2Distance: 4.6 mi
- 7/10New Fairfield Middle SchoolGrades: 6-8Distance: 4.8 mi
- 8/10New Fairfield High SchoolGrades: 9-12Distance: 4.8 mi
Schools provided by the listing agent
- Elementary: New Fairfield Elementary
- High: New Fairfield
Source: Smart MLS. This data may not be complete. We recommend contacting the local school district to confirm school assignments for this home.
Get pre-qualified for a loan
At Zillow Home Loans, we can pre-qualify you in as little as 5 minutes with no impact to your credit score.An equal housing lender. NMLS #10287.
Sell with ease on Zillow
Get a Zillow Showcase℠ listing at no additional cost and you could sell for —faster.
$378,400
2% more+$7,568
With Zillow Showcase(estimated)$385,968

