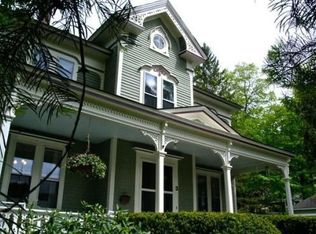Sold for $477,500 on 12/01/23
$477,500
7 Pleasant St, Shelburne, MA 01370
4beds
2,262sqft
Single Family Residence
Built in 1915
0.56 Acres Lot
$567,700 Zestimate®
$211/sqft
$2,679 Estimated rent
Home value
$567,700
$534,000 - $607,000
$2,679/mo
Zestimate® history
Loading...
Owner options
Explore your selling options
What's special
Sunsets over Shelburne Falls Can Be Yours! Perched above the famous village, this handsome 1915 post Victorian/early Craftsman style home boasts the warmth of period woodworks, stunning hardwood floors, beautiful bannister, incredible quarter-sawn oak fireplace mantle, bay windows for lots of light, built-in china cabinet, & of course a large front porch to relax & take in the westerly view. Bathrooms are both tastefully updated. The remodeled kitchen boasts plenty of maple cabinets, granite countertops and stainless steel appliances - a well thought out space to delight any cook. Upstairs bedrooms are large, bright and cheery. Terraced yard is lovely with lots of perennials, and a seasonal brook runs along the south boundary. In addition to the one car garage, there are two great storage sheds for toys, tools or hobbies. Live in the village which is home to the Bridge of Flowers, Glacial Potholes, fabulous artisan shops and restaurants, in the heart of 4 season recreation!
Zillow last checked: 8 hours ago
Listing updated: December 01, 2023 at 01:04pm
Listed by:
Carol Bolduc 413-834-1576,
Coldwell Banker Community REALTORS® 413-625-6366
Bought with:
Laura Sandvik
Delap Real Estate LLC
Source: MLS PIN,MLS#: 73132104
Facts & features
Interior
Bedrooms & bathrooms
- Bedrooms: 4
- Bathrooms: 2
- Full bathrooms: 2
Primary bedroom
- Features: Closet, Flooring - Wood
- Level: Second
- Area: 195
- Dimensions: 13 x 15
Bedroom 2
- Features: Flooring - Wood
- Level: Second
- Area: 182
- Dimensions: 13 x 14
Bedroom 3
- Features: Flooring - Wood
- Level: Third
- Area: 144
- Dimensions: 12 x 12
Bedroom 4
- Level: First
- Area: 120
- Dimensions: 8 x 15
Primary bathroom
- Features: No
Bathroom 1
- Features: Bathroom - 3/4, Bathroom - With Shower Stall, Flooring - Stone/Ceramic Tile
- Level: First
- Area: 40
- Dimensions: 5 x 8
Bathroom 2
- Features: Bathroom - 3/4, Bathroom - With Tub, Flooring - Wood
- Level: Second
- Area: 96
- Dimensions: 12 x 8
Dining room
- Features: Closet/Cabinets - Custom Built, Flooring - Wood
- Level: Main,First
- Area: 180
- Dimensions: 12 x 15
Kitchen
- Features: Flooring - Wood, Countertops - Stone/Granite/Solid, Cabinets - Upgraded, Remodeled, Stainless Steel Appliances, Gas Stove
- Level: Main,First
- Area: 216
- Dimensions: 12 x 18
Living room
- Features: Flooring - Hardwood, Window(s) - Picture
- Level: Main,First
- Area: 225
- Dimensions: 15 x 15
Office
- Features: Deck - Exterior, Exterior Access
- Level: Main
- Area: 144
- Dimensions: 9 x 16
Heating
- Hot Water, Oil, Fireplace(s)
Cooling
- Window Unit(s), None
Appliances
- Laundry: Second Floor, Electric Dryer Hookup, Washer Hookup
Features
- Open Floorplan, Den, Office, Entry Hall, Walk-up Attic, Internet Available - Broadband
- Flooring: Wood, Vinyl, Carpet, Laminate, Hardwood, Flooring - Wood
- Windows: Bay/Bow/Box, Storm Window(s)
- Basement: Full
- Number of fireplaces: 1
- Fireplace features: Wood / Coal / Pellet Stove
Interior area
- Total structure area: 2,262
- Total interior livable area: 2,262 sqft
Property
Parking
- Total spaces: 6
- Parking features: Attached, Paved Drive, Off Street, Paved
- Attached garage spaces: 1
- Uncovered spaces: 5
Features
- Patio & porch: Deck - Exterior, Porch, Deck
- Exterior features: Porch, Deck, City View(s), Garden
- Has view: Yes
- View description: City View(s), Scenic View(s), City
- Waterfront features: Stream
- Frontage length: 160.00
Lot
- Size: 0.56 Acres
- Features: Gentle Sloping
Details
- Parcel number: M:040.0 B:0012 L:0000.0,3118061
- Zoning: R1
Construction
Type & style
- Home type: SingleFamily
- Architectural style: Victorian,Antique
- Property subtype: Single Family Residence
Materials
- Frame
- Foundation: Stone
- Roof: Shingle,Slate
Condition
- Year built: 1915
Utilities & green energy
- Electric: 200+ Amp Service
- Sewer: Public Sewer
- Water: Public
- Utilities for property: for Gas Range, for Electric Oven, for Electric Dryer, Washer Hookup
Community & neighborhood
Location
- Region: Shelburne
Other
Other facts
- Road surface type: Paved
Price history
| Date | Event | Price |
|---|---|---|
| 12/1/2023 | Sold | $477,500-1.5%$211/sqft |
Source: MLS PIN #73132104 | ||
| 10/1/2023 | Contingent | $485,000$214/sqft |
Source: MLS PIN #73132104 | ||
| 10/1/2023 | Listed for sale | $485,000$214/sqft |
Source: MLS PIN #73132104 | ||
| 9/29/2023 | Contingent | $485,000$214/sqft |
Source: MLS PIN #73132104 | ||
| 9/25/2023 | Price change | $485,000-2%$214/sqft |
Source: MLS PIN #73132104 | ||
Public tax history
| Year | Property taxes | Tax assessment |
|---|---|---|
| 2025 | $6,014 -1.4% | $468,400 +1.8% |
| 2024 | $6,098 -0.2% | $459,900 +2.7% |
| 2023 | $6,112 -5.8% | $447,800 |
Find assessor info on the county website
Neighborhood: Shelburne Falls
Nearby schools
GreatSchools rating
- 5/10Buckland-Shelburne RegionalGrades: PK-6Distance: 0.3 mi
- 4/10Mohawk Trail Regional High SchoolGrades: 7-12Distance: 1.4 mi
Schools provided by the listing agent
- Elementary: Bse
- Middle: Mohawk
- High: Mohawk
Source: MLS PIN. This data may not be complete. We recommend contacting the local school district to confirm school assignments for this home.

Get pre-qualified for a loan
At Zillow Home Loans, we can pre-qualify you in as little as 5 minutes with no impact to your credit score.An equal housing lender. NMLS #10287.
Sell for more on Zillow
Get a free Zillow Showcase℠ listing and you could sell for .
$567,700
2% more+ $11,354
With Zillow Showcase(estimated)
$579,054