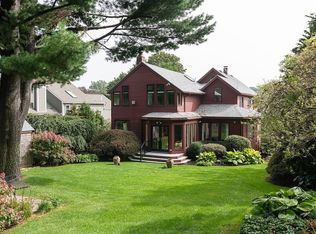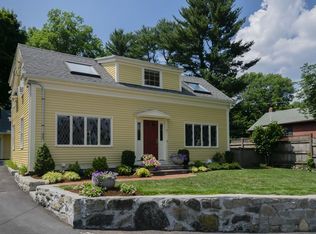Hereâs your opportunity to become a resident of beautiful Lexington, MA! Located conveniently across from beloved Wilson Farm and just a 25 minute drive from the city. Charming bungalow ranch with hardwood floors, open concept kitchen/dining room, large kitchen island and granite countertops. Entertain in the fireplaced family room and enjoy the convenience of a first floor bedroom and full bath. Admire the night sky through your above-bed skylight in the second floor master suite, and enjoy a large walk-in closet, cathedral ceilings and double vanity in the shared ensuite bath. The additional bedroom on the second floor features a skylight and beautiful cathedral ceilings as well, plus tons of closet space and ample natural light. Have your morning coffee outside on the porch â front or back, your choice! Plenty of off-street parking. Located in a serene, peaceful setting close to public transportation, shops, conservation land, parks, Minuteman bikeway.
This property is off market, which means it's not currently listed for sale or rent on Zillow. This may be different from what's available on other websites or public sources.

