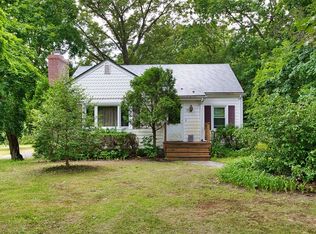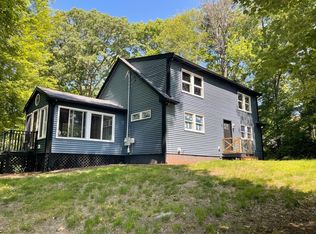Location, Location!! This lovely home is zoned as VR or Village Residential, preserving the architectural & historical character of Assonet Village. This solid Assonet antique colonial is set on 1.5 acres of level land with mature plantings, flower gardens and fruit trees, The Colonial features a large eat-in kitchen, living room and front room with hardwood flooring, original front door, a side room which could be an office and a 1/2 bath. Cast iron radiators and oil hot water heating.and replacement windows. Upstairs are 4 bedrooms, all newly painted with wall-to-wall carpeting, and ceiling fans. A full tiled bathroom with tub and shower completes the second floor. The basement has washer/dryer hookups, 200 amp. circuit breakers, an Emerson boiler and supplemental holding tank. The exterior features a newly painted House, Shed and a 3-level barn. A great place to live, Assonet Village! Walk to the park and the Assonet River/Boat Ramp. Call for your showing!
This property is off market, which means it's not currently listed for sale or rent on Zillow. This may be different from what's available on other websites or public sources.

