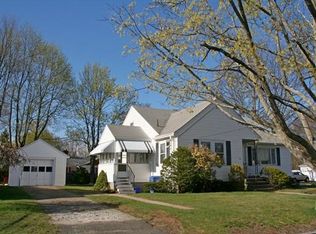Sold for $850,000 on 05/09/24
$850,000
7 Plaza Rd, Wakefield, MA 01880
3beds
2,192sqft
Single Family Residence
Built in 1952
10,006 Square Feet Lot
$880,300 Zestimate®
$388/sqft
$4,073 Estimated rent
Home value
$880,300
$827,000 - $942,000
$4,073/mo
Zestimate® history
Loading...
Owner options
Explore your selling options
What's special
Looking for the perfect move in ready home on a large level lot with a garage in Greenwood? 7 Plaza Rd has everything you need in your new home! Enter this ranch style home and be greeted with a large foyer, coat closet and lots of natural light! The sprawling living room offers a fireplace and sun drenched bay window with tons of space for an oversize couch for family and friends to gather. The beautifully renovated kitchen complete with eat-in breakfast bar is a chef's dream. Opening up to a spacious dining room with direct access to the backyard makes this home perfect for entertaining! The first floor is completed by 2 generous sized bedrooms with ample closet space, a gorgeously renovated full bathroom and a laundry room/mud room with access to the back yard. Need more space? The finished basement offers a 3rd bedroom, home office, bonus room, second full bath and loads of storage. The large, level, fenced in yard is exactly what you have been searching for! A true Greenwood gem!
Zillow last checked: 8 hours ago
Listing updated: May 09, 2024 at 05:33pm
Listed by:
The Kim Perrotti Team 781-254-5527,
Leading Edge Real Estate 781-979-0100,
Lauren Maguire 617-750-5263
Bought with:
Laura Springer
Coldwell Banker Realty - Milton
Source: MLS PIN,MLS#: 73217093
Facts & features
Interior
Bedrooms & bathrooms
- Bedrooms: 3
- Bathrooms: 2
- Full bathrooms: 2
Primary bedroom
- Features: Closet, Flooring - Wood
- Level: First
- Area: 221.51
- Dimensions: 13.92 x 15.92
Bedroom 2
- Features: Closet, Flooring - Wood
- Level: First
- Area: 121.42
- Dimensions: 11.75 x 10.33
Bedroom 3
- Features: Closet, Flooring - Laminate
- Level: Basement
- Area: 154.47
- Dimensions: 11.17 x 13.83
Bathroom 1
- Features: Bathroom - With Tub & Shower, Flooring - Stone/Ceramic Tile
- Level: First
- Area: 59.72
- Dimensions: 8.33 x 7.17
Bathroom 2
- Features: Bathroom - 3/4, Flooring - Laminate
- Level: Basement
- Area: 43.31
- Dimensions: 5.25 x 8.25
Dining room
- Features: Flooring - Wood
- Level: First
- Area: 134.56
- Dimensions: 14.42 x 9.33
Kitchen
- Features: Flooring - Wood, Pantry, Countertops - Stone/Granite/Solid, Breakfast Bar / Nook
- Level: First
- Area: 189.78
- Dimensions: 20.33 x 9.33
Living room
- Features: Flooring - Wood
- Level: First
- Area: 234.04
- Dimensions: 20.5 x 11.42
Office
- Level: Basement
- Area: 176.94
- Dimensions: 10.83 x 16.33
Heating
- Baseboard
Cooling
- Window Unit(s)
Appliances
- Laundry: First Floor
Features
- Bonus Room, Home Office
- Flooring: Wood, Tile, Laminate
- Basement: Full,Partially Finished
- Number of fireplaces: 1
- Fireplace features: Living Room
Interior area
- Total structure area: 2,192
- Total interior livable area: 2,192 sqft
Property
Parking
- Total spaces: 3
- Parking features: Attached, Paved Drive, Off Street
- Attached garage spaces: 1
- Uncovered spaces: 2
Features
- Patio & porch: Patio
- Exterior features: Patio, Professional Landscaping, Sprinkler System, Fenced Yard
- Fencing: Fenced
Lot
- Size: 10,006 sqft
- Features: Corner Lot, Level
Details
- Parcel number: 822088
- Zoning: SR
Construction
Type & style
- Home type: SingleFamily
- Architectural style: Ranch
- Property subtype: Single Family Residence
Materials
- Frame
- Foundation: Concrete Perimeter
- Roof: Shingle
Condition
- Year built: 1952
Utilities & green energy
- Electric: Circuit Breakers
- Sewer: Public Sewer
- Water: Public
- Utilities for property: for Gas Range
Community & neighborhood
Community
- Community features: Public Transportation, Walk/Jog Trails, Medical Facility, Conservation Area, House of Worship, Public School, T-Station
Location
- Region: Wakefield
- Subdivision: Greenwood
Price history
| Date | Event | Price |
|---|---|---|
| 5/9/2024 | Sold | $850,000+18.2%$388/sqft |
Source: MLS PIN #73217093 Report a problem | ||
| 3/28/2024 | Listed for sale | $719,000+48.2%$328/sqft |
Source: MLS PIN #73217093 Report a problem | ||
| 9/16/2016 | Sold | $485,000+10.3%$221/sqft |
Source: Public Record Report a problem | ||
| 7/12/2016 | Pending sale | $439,900$201/sqft |
Source: Boardwalk Real Estate #72035354 Report a problem | ||
| 7/9/2016 | Listed for sale | $439,900+112.5%$201/sqft |
Source: Boardwalk Real Estate #72035354 Report a problem | ||
Public tax history
| Year | Property taxes | Tax assessment |
|---|---|---|
| 2025 | $8,777 +8.5% | $773,300 +7.5% |
| 2024 | $8,092 +2.8% | $719,300 +7.2% |
| 2023 | $7,874 +6.6% | $671,300 +12% |
Find assessor info on the county website
Neighborhood: Greenwood
Nearby schools
GreatSchools rating
- 7/10Greenwood Elementary SchoolGrades: K-4Distance: 0.4 mi
- 7/10Galvin Middle SchoolGrades: 5-8Distance: 1.8 mi
- 8/10Wakefield Memorial High SchoolGrades: 9-12Distance: 3 mi
Schools provided by the listing agent
- Middle: Galvin
- High: Wmhs
Source: MLS PIN. This data may not be complete. We recommend contacting the local school district to confirm school assignments for this home.
Get a cash offer in 3 minutes
Find out how much your home could sell for in as little as 3 minutes with a no-obligation cash offer.
Estimated market value
$880,300
Get a cash offer in 3 minutes
Find out how much your home could sell for in as little as 3 minutes with a no-obligation cash offer.
Estimated market value
$880,300
