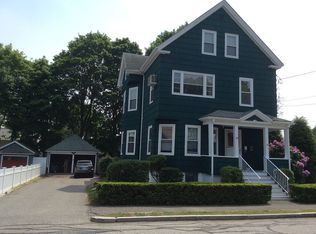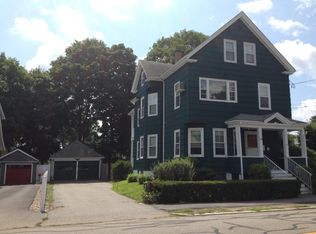This home is located in a highly desirable Greenwood location.Walk to commuter rail, public transportation shops and restaurants. Orange line close by, near major highways. Minutes from downtown Wakefield and Lake Quannapowitt. Yesterday's charm in this newely renovated ColoniaL from the studs up This home features 6 rooms, 3 ample sized bedrooms on the second floor, 2 baths. Open concept, enjoy dinner in the lovely dining room by the bee hive fireplace. Central a/c. Kitchen features granite counter tops with lots of cherry cabinets and stainless steel appliances. Gleaming hardwood floors through out. French doors lead to a relaxing surround sound fireplaced living room. New Harvey - tilt in windows, new roof, plumbing, 200 amp service, gutters. Too many amenities to mention. Enjoy listening to your Bose sound system as you BBQ on your natural line gas grill Fenced in professionally landscaped back yard with beautiful trees level 9960 sf lot.
This property is off market, which means it's not currently listed for sale or rent on Zillow. This may be different from what's available on other websites or public sources.

