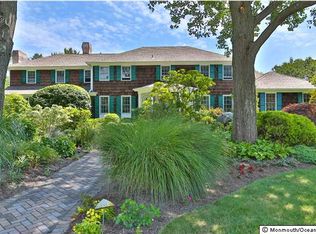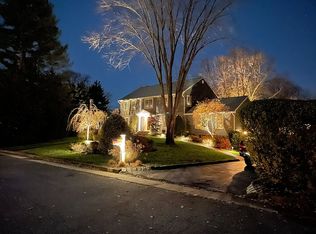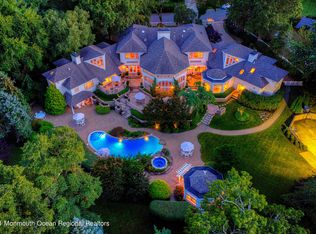Sold for $1,350,000 on 06/24/24
$1,350,000
7 Pirates Cove Road, Little Silver, NJ 07739
5beds
3,130sqft
Single Family Residence
Built in 1966
1.49 Acres Lot
$1,537,400 Zestimate®
$431/sqft
$5,857 Estimated rent
Home value
$1,537,400
$1.38M - $1.71M
$5,857/mo
Zestimate® history
Loading...
Owner options
Explore your selling options
What's special
LITTLE SILVER WATERFRONT! Don't miss this prime piece of property encompassing 1.49 acres w 260' of bulkhead along a tributary with direct access to the Shrewsbury River. It is located on one of Little Silver's finest cul-de-sac locations. The 3,000+ SF home features a sunny & bright floor plan with water views from most every room. 5 bedrooms, 2.5 baths, eat-in kitchen, formal dining room, living room, family room with wood burning fireplace, great room, laundry room, screened in porch, a large unfinished walk-out basement and an attached 2 car garage with direct entry. Close proximity to downtown Little Silver, schools, shops, restaurants, beaches & all means of transportation. Here is a great opportunity to renovate/rebuild on the water in the Little Silver.
Zillow last checked: 8 hours ago
Listing updated: February 16, 2025 at 07:26pm
Listed by:
Catherine Lloyd 732-236-9964,
Brokers 3 Realtors,
Judith Martinelly 732-861-1262,
Brokers 3 Realtors
Bought with:
Catherine Lloyd, 0569212
Brokers 3 Realtors
Source: MoreMLS,MLS#: 22333851
Facts & features
Interior
Bedrooms & bathrooms
- Bedrooms: 5
- Bathrooms: 3
- Full bathrooms: 2
- 1/2 bathrooms: 1
Bedroom
- Area: 182
- Dimensions: 14 x 13
Bedroom
- Area: 120
- Dimensions: 12 x 10
Bedroom
- Area: 210
- Dimensions: 15 x 14
Bedroom
- Area: 154
- Dimensions: 14 x 11
Bathroom
- Area: 55
- Dimensions: 11 x 5
Bathroom
- Area: 88
- Dimensions: 11 x 8
Bathroom
- Area: 66
- Dimensions: 11 x 6
Other
- Area: 221
- Dimensions: 17 x 13
Basement
- Area: 1247
- Dimensions: 43 x 29
Breakfast
- Area: 120
- Dimensions: 15 x 8
Dining room
- Area: 195
- Dimensions: 15 x 13
Family room
- Area: 280
- Dimensions: 20 x 14
Foyer
- Area: 140
- Dimensions: 14 x 10
Garage
- Area: 588
- Dimensions: 28 x 21
Great room
- Area: 462
- Dimensions: 22 x 21
Kitchen
- Area: 140
- Dimensions: 14 x 10
Laundry
- Area: 78
- Dimensions: 13 x 6
Living room
- Area: 320
- Dimensions: 20 x 16
Heating
- Natural Gas, Forced Air, 2 Zoned Heat
Cooling
- 2 Zoned AC
Features
- Flooring: Concrete, Ceramic Tile, Wood
- Doors: Sliding Doors
- Basement: Ceilings - High,Full,Unfinished,Walk-Out Access
- Attic: Attic
- Number of fireplaces: 1
Interior area
- Total structure area: 3,130
- Total interior livable area: 3,130 sqft
Property
Parking
- Total spaces: 2
- Parking features: Paved, Asphalt, Driveway
- Garage spaces: 2
- Has uncovered spaces: Yes
Features
- Stories: 2
- Exterior features: Lighting
- Has view: Yes
- View description: River
- Has water view: Yes
- Water view: River
- Waterfront features: Bulkhead, Canal/Inlet, Cove, River Front
Lot
- Size: 1.49 Acres
- Dimensions: 260 x 250
- Features: Cul-De-Sac, Dead End Street
Details
- Parcel number: 2500044000000008
- Zoning description: Residential, Single Family
Construction
Type & style
- Home type: SingleFamily
- Architectural style: Colonial
- Property subtype: Single Family Residence
Condition
- New construction: No
- Year built: 1966
Utilities & green energy
- Sewer: Public Sewer
Community & neighborhood
Location
- Region: Little Silver
- Subdivision: None
Price history
| Date | Event | Price |
|---|---|---|
| 6/24/2024 | Sold | $1,350,000-20.6%$431/sqft |
Source: | ||
| 4/17/2024 | Pending sale | $1,700,000$543/sqft |
Source: | ||
| 3/25/2024 | Listed for sale | $1,700,000$543/sqft |
Source: | ||
| 3/6/2024 | Pending sale | $1,700,000$543/sqft |
Source: | ||
| 12/14/2023 | Listed for sale | $1,700,000$543/sqft |
Source: | ||
Public tax history
| Year | Property taxes | Tax assessment |
|---|---|---|
| 2025 | $22,933 +6.9% | $1,358,600 +6.9% |
| 2024 | $21,444 -2% | $1,270,400 +4.5% |
| 2023 | $21,884 -2.2% | $1,215,800 -1.2% |
Find assessor info on the county website
Neighborhood: 07739
Nearby schools
GreatSchools rating
- 8/10Point Road SchoolGrades: PK-4Distance: 0.5 mi
- 9/10Markham Place Elementary SchoolGrades: 5-8Distance: 0.6 mi
- 6/10Red Bank Reg High SchoolGrades: 9-12Distance: 0.5 mi
Schools provided by the listing agent
- Elementary: Point Road
- Middle: Markham Place
- High: Red Bank Reg
Source: MoreMLS. This data may not be complete. We recommend contacting the local school district to confirm school assignments for this home.

Get pre-qualified for a loan
At Zillow Home Loans, we can pre-qualify you in as little as 5 minutes with no impact to your credit score.An equal housing lender. NMLS #10287.
Sell for more on Zillow
Get a free Zillow Showcase℠ listing and you could sell for .
$1,537,400
2% more+ $30,748
With Zillow Showcase(estimated)
$1,568,148

