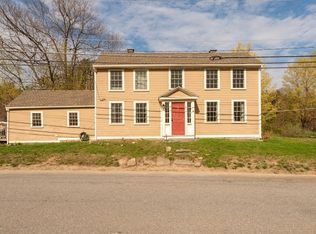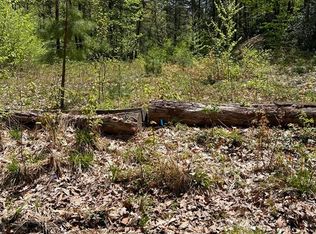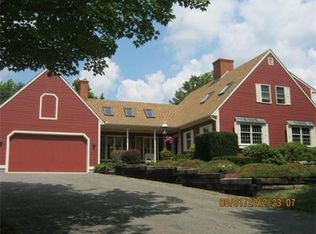Sold for $395,000
$395,000
7 Piper Rd, Ashby, MA 01431
4beds
1,664sqft
Single Family Residence
Built in 1915
1.85 Acres Lot
$427,800 Zestimate®
$237/sqft
$3,717 Estimated rent
Home value
$427,800
$406,000 - $453,000
$3,717/mo
Zestimate® history
Loading...
Owner options
Explore your selling options
What's special
Welcome home to the most charming FOUR bedroom Colonial with a BRAND NEW roof with solar! Open the front door to be instantly greeted by a grand foyer with high ceilings, crown molding and stunning hardwood floors throughout the entire house. The first floor boasts a spacious living room with bay window, separate dining room with classic built-ins, full bathroom and an updated kitchen w/ granite counter tops, S.S. appliances & enormous walk-in pantry. With FOUR generously-sized, freshly-painted bedrooms upstairs, this home provides ample space for families/guests and offers 2nd floor laundry, making those everyday chores much more convenient! The sprawling yard, expanding across nearly 2 cleared acres, is an incredible oasis, perfect for relaxation & outdoor activities or spend time relaxing on the farmer's porch. An outdoor patio w/ storage access off of the kitchen gives ample space for tools & equipment. Enjoy the harmony of modern convenience and timeless charm in this great home!
Zillow last checked: 8 hours ago
Listing updated: April 25, 2024 at 08:06am
Listed by:
Olivia Paras 978-895-9752,
LAER Realty Partners 978-249-8800
Bought with:
Michele Mathieu
LAER Realty Partners
Source: MLS PIN,MLS#: 73178391
Facts & features
Interior
Bedrooms & bathrooms
- Bedrooms: 4
- Bathrooms: 1
- Full bathrooms: 1
- Main level bathrooms: 1
Primary bedroom
- Features: Closet, Flooring - Hardwood
- Level: Second
Bedroom 2
- Features: Closet, Flooring - Hardwood
- Level: Second
Bedroom 3
- Features: Closet, Flooring - Hardwood
- Level: Second
Bedroom 4
- Features: Closet, Flooring - Hardwood
- Level: Second
Primary bathroom
- Features: No
Bathroom 1
- Features: Bathroom - Full, Bathroom - With Tub & Shower, Remodeled
- Level: Main,First
Dining room
- Features: Flooring - Hardwood, Lighting - Pendant
- Level: Main,First
Kitchen
- Features: Flooring - Hardwood, Pantry, Countertops - Stone/Granite/Solid, Countertops - Upgraded, Exterior Access, Remodeled, Stainless Steel Appliances
- Level: Main,First
Living room
- Features: Ceiling Fan(s), Flooring - Hardwood, Window(s) - Bay/Bow/Box
- Level: Main,First
Heating
- Other
Cooling
- None
Appliances
- Included: Water Heater, Range, Dishwasher, Refrigerator, Washer, Dryer
- Laundry: Laundry Closet, Second Floor
Features
- Central Vacuum, Internet Available - Broadband
- Flooring: Hardwood
- Doors: Insulated Doors
- Windows: Insulated Windows
- Basement: Full,Walk-Out Access
- Has fireplace: No
Interior area
- Total structure area: 1,664
- Total interior livable area: 1,664 sqft
Property
Parking
- Total spaces: 6
- Parking features: Paved Drive, Off Street, Paved
- Uncovered spaces: 6
Features
- Patio & porch: Porch, Patio
- Exterior features: Porch, Patio, Storage
Lot
- Size: 1.85 Acres
- Features: Wooded, Cleared, Gentle Sloping, Level
Details
- Parcel number: M:010.0 B:0009 L:0000.0,336929
- Zoning: R
Construction
Type & style
- Home type: SingleFamily
- Architectural style: Colonial
- Property subtype: Single Family Residence
Materials
- Frame
- Foundation: Stone
- Roof: Shingle
Condition
- Year built: 1915
Utilities & green energy
- Electric: Circuit Breakers, 200+ Amp Service
- Sewer: Private Sewer
- Water: Private
Green energy
- Energy generation: Solar
Community & neighborhood
Community
- Community features: Shopping, Park, Walk/Jog Trails, Stable(s), Golf, Medical Facility, Conservation Area, Highway Access, Public School
Location
- Region: Ashby
Price history
| Date | Event | Price |
|---|---|---|
| 4/25/2024 | Sold | $395,000-1.2%$237/sqft |
Source: MLS PIN #73178391 Report a problem | ||
| 11/28/2023 | Listing removed | $399,900$240/sqft |
Source: MLS PIN #73178391 Report a problem | ||
| 11/8/2023 | Listed for sale | $399,900+35.6%$240/sqft |
Source: MLS PIN #73178391 Report a problem | ||
| 6/11/2019 | Sold | $295,000-1.6%$177/sqft |
Source: Public Record Report a problem | ||
| 5/2/2019 | Pending sale | $299,900$180/sqft |
Source: Keller Williams Realty #72481519 Report a problem | ||
Public tax history
| Year | Property taxes | Tax assessment |
|---|---|---|
| 2025 | $5,926 +6.6% | $389,100 +8.7% |
| 2024 | $5,561 +10.2% | $358,100 +16.5% |
| 2023 | $5,046 +14.6% | $307,300 +23.5% |
Find assessor info on the county website
Neighborhood: 01431
Nearby schools
GreatSchools rating
- 6/10Ashby Elementary SchoolGrades: K-4Distance: 0.2 mi
- 4/10Hawthorne Brook Middle SchoolGrades: 5-8Distance: 6.1 mi
- 8/10North Middlesex Regional High SchoolGrades: 9-12Distance: 8.3 mi
Get a cash offer in 3 minutes
Find out how much your home could sell for in as little as 3 minutes with a no-obligation cash offer.
Estimated market value$427,800
Get a cash offer in 3 minutes
Find out how much your home could sell for in as little as 3 minutes with a no-obligation cash offer.
Estimated market value
$427,800


