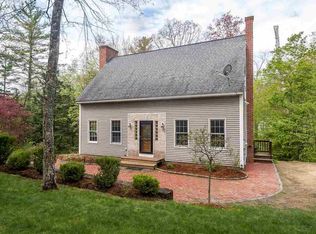Efficient ranch home sitting on 2.11 acres; sit on back deck or patio and listen to the babbling stream , lot offers plenty of privacy while just off Rt 28; paved driveway leading to home and 2 out buildings, level lawn area for outside entertaining... enter into oversized livingroom to dining area and applianced kitchen, washer and dryer in foyer to side door and small deck; master bedroom offers master bath, and 2 other bedrooms ... good living space for all... former finished area in basement can be refinished to have family room walkout to patio and private back yard. Newer roof, windows , pellet stove to assist with winter heating, makes this home easy to care for.
This property is off market, which means it's not currently listed for sale or rent on Zillow. This may be different from what's available on other websites or public sources.
