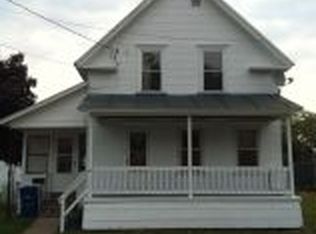Closed
Listed by:
Lipkin Audette Team,
Coldwell Banker Hickok and Boardman Off:802-863-1500
Bought with: M Realty
$330,000
7 Pine Street, Swanton, VT 05488
2beds
1,304sqft
Farm
Built in 1890
0.33 Acres Lot
$357,300 Zestimate®
$253/sqft
$2,141 Estimated rent
Home value
$357,300
$339,000 - $375,000
$2,141/mo
Zestimate® history
Loading...
Owner options
Explore your selling options
What's special
Don’t miss this Swanton charmer just blocks from stores, restaurants, and cafes. Completely renovated in 2020, this home offers a blend of original character and modern amenities. With its sunny, open floor plan, this home is perfect for entertaining. You’ll love the bright kitchen with breakfast bar, tile backsplash, and plenty of counter space to whip up your favorite meals. The adjoining bonus/office room features a walk-in pantry for even more storage. Convenient first floor laundry, modern bathroom, and mudroom off the 2-car garage make everyday living a breeze. Enjoy your favorite beverage or relax with a good book on the adorable 3-season porch, the perfect spot to unwind after a long day. The side deck is ideal for summer barbecues, and the cozy yard is just the right size for a garden or outdoor activities. Newer heating and hot water system plus updated 200 amp electrical. Minutes from I-89, making it easy to get to Montreal or Burlington. Don't miss out on this opportunity to own a charming home with all the modern amenities you need!
Zillow last checked: 8 hours ago
Listing updated: June 20, 2023 at 11:56am
Listed by:
Lipkin Audette Team,
Coldwell Banker Hickok and Boardman Off:802-863-1500
Bought with:
Sherry Corbeil
M Realty
Source: PrimeMLS,MLS#: 4950436
Facts & features
Interior
Bedrooms & bathrooms
- Bedrooms: 2
- Bathrooms: 1
- Full bathrooms: 1
Heating
- Natural Gas, Hot Air
Cooling
- None
Appliances
- Included: Dishwasher, Dryer, Microwave, Electric Range, Refrigerator, Washer, Electric Water Heater
- Laundry: 1st Floor Laundry
Features
- Ceiling Fan(s), Kitchen/Dining, Walk-in Pantry
- Flooring: Carpet, Laminate, Tile, Vinyl Plank
- Windows: Blinds
- Basement: Full,Interior Stairs,Unfinished,Interior Entry
Interior area
- Total structure area: 2,224
- Total interior livable area: 1,304 sqft
- Finished area above ground: 1,304
- Finished area below ground: 0
Property
Parking
- Total spaces: 2
- Parking features: Paved, Driveway, Garage, Attached
- Garage spaces: 2
- Has uncovered spaces: Yes
Accessibility
- Accessibility features: 1st Floor Full Bathroom, 1st Floor Laundry
Features
- Levels: Two
- Stories: 2
- Patio & porch: Enclosed Porch
- Frontage length: Road frontage: 72
Lot
- Size: 0.33 Acres
- Features: City Lot, Level
Details
- Parcel number: 63920112224
- Zoning description: Residential
Construction
Type & style
- Home type: SingleFamily
- Property subtype: Farm
Materials
- Wood Frame, Vinyl Exterior
- Foundation: Concrete
- Roof: Metal
Condition
- New construction: No
- Year built: 1890
Utilities & green energy
- Electric: Circuit Breakers
- Sewer: Public Sewer
Community & neighborhood
Location
- Region: Swanton
Other
Other facts
- Road surface type: Paved
Price history
| Date | Event | Price |
|---|---|---|
| 6/16/2023 | Sold | $330,000+3.8%$253/sqft |
Source: | ||
| 5/2/2023 | Contingent | $318,000$244/sqft |
Source: | ||
| 4/28/2023 | Listed for sale | $318,000+45.2%$244/sqft |
Source: | ||
| 11/25/2020 | Sold | $219,000$168/sqft |
Source: | ||
Public tax history
| Year | Property taxes | Tax assessment |
|---|---|---|
| 2024 | -- | $204,400 +4.3% |
| 2023 | -- | $196,000 |
| 2022 | -- | $196,000 |
Find assessor info on the county website
Neighborhood: Swanton
Nearby schools
GreatSchools rating
- 5/10Swanton SchoolsGrades: PK-6Distance: 0.5 mi
- 4/10Missisquoi Valley Uhsd #7Grades: 7-12Distance: 0.8 mi
Schools provided by the listing agent
- Elementary: Swanton School
- Middle: Swanton School
- High: Missisquoi Valley UHSD #7
Source: PrimeMLS. This data may not be complete. We recommend contacting the local school district to confirm school assignments for this home.

Get pre-qualified for a loan
At Zillow Home Loans, we can pre-qualify you in as little as 5 minutes with no impact to your credit score.An equal housing lender. NMLS #10287.
