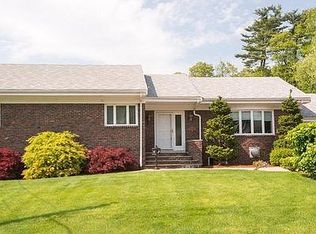This impeccable home has been owned and meticulously maintained by the same family since it was built and is located in the highly-desirable Robin Hood School district. Spacious, open, and in fantastic condition, it is move-in ready. Don't miss the opportunity to enjoy the inground pool and beautiful backyard with sprinkler system this summer and fall. In addition to the great exterior and lot, interior features include a stunning fireplace, quartz countertops, a marble floored entry hall, central air, central vac, and cast iron baseboard heat. Even more space in the finished basement, with fireplace. You will be hard-pressed to find another home maintained as well as this one. Be the second lucky family to make this their home. Open house Sunday, July 29th from 11:30am-1:30pm.
This property is off market, which means it's not currently listed for sale or rent on Zillow. This may be different from what's available on other websites or public sources.
