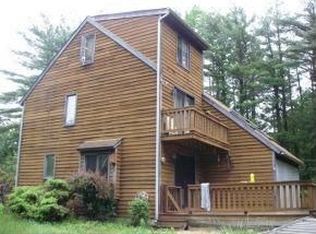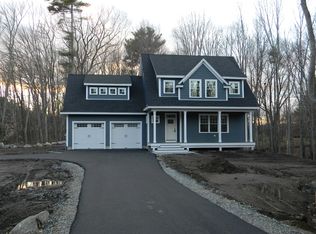There's so many interesting features I wanted to share with you about this home. I'll start by first mentioning the vaulted ceilings throughout that undoubtedly give you that feeling of space above and not to mention tons of character. Another thing characteristic to this contemporary home is a wall of oversized windows flooding the currently used dining room with tons of natural light. This oversized room overlooks the private backyard. In the kitchen there's a charming butler's pantry. An ideal space for extra appliance storage and awesome extra food prep counter, or how about a smoothie/coffee bar! This open concept kitchen/living is equip with new SS appliances, wood stove and can we talk about the craftsmanship in the cabinets, moldings and built-ins throughout! Just stunning next to the fresh color pallet selected on the recently painted walls and ceilings! A few more convenient and charming features of this home include a mudroom with separate laundry room off it, tons of closet space throughout, bonus room on first floor with closets, office space, whole house fan, 2.5 car garage with interior lower level access, huge storage/workshop space ready to go and a finished room in the basement with custom built-in's. If it's space you're looking for, this house seems to go on forever!
This property is off market, which means it's not currently listed for sale or rent on Zillow. This may be different from what's available on other websites or public sources.

