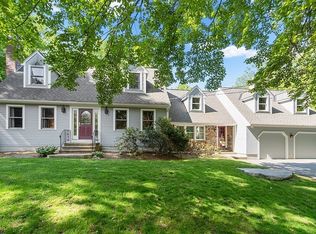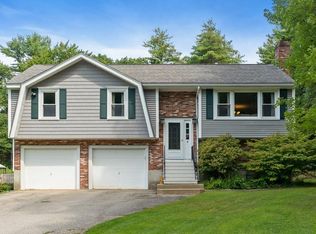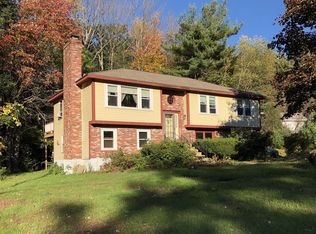Well maintained 4-bedroom Colonial on a quiet, dead-end cul-de-sac just minutes off Route 2. A great house for entertaining. Have family BBQ's in a large back yard with blue stone patio, Treks deck, custom built rock wall, fire pit, Creative Play Things swing set, basketball court and bocce court. Recently updated kitchen with granite countertops opens into a dining room with fireplace. Beautiful 3 season porch with propane stove is great for entertaining or relaxing. Roof, exterior paint, furnace and hot water tank have been recently updated.
This property is off market, which means it's not currently listed for sale or rent on Zillow. This may be different from what's available on other websites or public sources.


