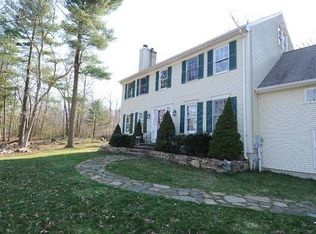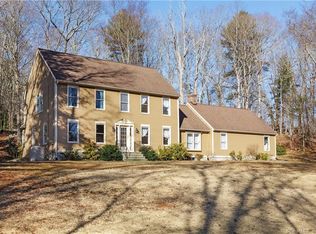Sold for $580,000 on 07/28/23
$580,000
7 Pine Knoll, Chester, CT 06412
3beds
2,607sqft
Single Family Residence
Built in 2002
2.43 Acres Lot
$626,400 Zestimate®
$222/sqft
$3,680 Estimated rent
Home value
$626,400
$595,000 - $664,000
$3,680/mo
Zestimate® history
Loading...
Owner options
Explore your selling options
What's special
Welcome to your Dream home situated on a quiet cul-de-sac. Your going to fall in love with your 3/4 bedroom, 2.5 bath Colonial that has been completely remodeled & freshly painted throughout! You will love the newly updated eat in kitchen with island, Quartz countertops, plenty of counter/cabinet space, stainless steel appliances, Fisher & Paykel gas range as well as tile backsplash. This open floor plan makes entertaining a dream with a spacious family room, living room with Cathedral ceilings and dining area with access to your outdoor patio. Your first floor features an additional bonus room for an office, playroom, study or bedroom. A mud room on the main level with washer/dryer/sink opens to a large two car garage. The upper level features a large primary en-suite bedroom with ample space, two Large walk in closets and full bathroom with double sinks. You have 2 additional bedrooms that share second full bath and walk in attic for additional storage space. The beauty of this home isn’t limited to the inside, enjoy the great outdoors in your private 2+ acre private setting. Three zone heat/central air make for convenient temperature control. In addition your huge basement offers many options from additional living space, storage and so much more. Unpack your bags and get ready to enjoy your new home located in walking distance to popular Chester Village, Cedar Lake Beach and less than 2 miles from Route 9 with easy access to Middletown, Hartford, Rte 95 & train stations! Subject to seller finding suitable housing
Zillow last checked: 8 hours ago
Listing updated: July 28, 2023 at 11:03am
Listed by:
Jamie Franco 203-804-0098,
Coldwell Banker Realty 203-239-2553
Bought with:
Janet L. Cavaliere, RES.0410677
RE/MAX Alliance
Source: Smart MLS,MLS#: 170571105
Facts & features
Interior
Bedrooms & bathrooms
- Bedrooms: 3
- Bathrooms: 3
- Full bathrooms: 2
- 1/2 bathrooms: 1
Primary bedroom
- Level: Upper
Heating
- Forced Air, Zoned, Oil
Cooling
- Central Air
Appliances
- Included: Gas Range, Range Hood, Refrigerator, Dishwasher, Washer, Dryer, Water Heater
- Laundry: Main Level
Features
- Wired for Data
- Basement: Full
- Attic: Storage
- Number of fireplaces: 1
Interior area
- Total structure area: 2,607
- Total interior livable area: 2,607 sqft
- Finished area above ground: 2,607
Property
Parking
- Total spaces: 2
- Parking features: Attached, Driveway, Private
- Attached garage spaces: 2
- Has uncovered spaces: Yes
Features
- Patio & porch: Patio
Lot
- Size: 2.43 Acres
- Features: Cul-De-Sac, Secluded
Details
- Parcel number: 941199
- Zoning: R-2
- Other equipment: Generator
Construction
Type & style
- Home type: SingleFamily
- Architectural style: Colonial
- Property subtype: Single Family Residence
Materials
- Vinyl Siding
- Foundation: Concrete Perimeter
- Roof: Fiberglass
Condition
- New construction: No
- Year built: 2002
Utilities & green energy
- Sewer: Septic Tank
- Water: Well
Community & neighborhood
Community
- Community features: Park, Shopping/Mall
Location
- Region: Chester
- Subdivision: Cedar Lake
Price history
| Date | Event | Price |
|---|---|---|
| 7/28/2023 | Sold | $580,000+10.5%$222/sqft |
Source: | ||
| 5/24/2023 | Pending sale | $525,000$201/sqft |
Source: | ||
| 5/24/2023 | Contingent | $525,000$201/sqft |
Source: | ||
| 5/20/2023 | Listed for sale | $525,000+5.2%$201/sqft |
Source: | ||
| 8/22/2022 | Sold | $499,000-5.7%$191/sqft |
Source: | ||
Public tax history
Tax history is unavailable.
Neighborhood: 06412
Nearby schools
GreatSchools rating
- 6/10Chester Elementary SchoolGrades: K-6Distance: 3.6 mi
- 3/10John Winthrop Middle SchoolGrades: 6-8Distance: 2.9 mi
- 7/10Valley Regional High SchoolGrades: 9-12Distance: 3.2 mi

Get pre-qualified for a loan
At Zillow Home Loans, we can pre-qualify you in as little as 5 minutes with no impact to your credit score.An equal housing lender. NMLS #10287.
Sell for more on Zillow
Get a free Zillow Showcase℠ listing and you could sell for .
$626,400
2% more+ $12,528
With Zillow Showcase(estimated)
$638,928
