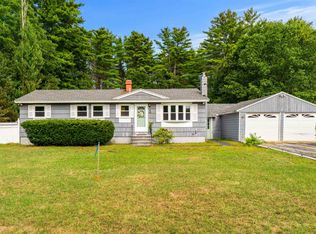This METICULOUSLY maintained CAPE, featuring 3 Bedrooms, 2 Baths situated on a beautifully landscaped Acre. Enter through a SUNROOM into fully applianced TILED kitchen and OPEN CONCEPT dining room with HARDWOOD. Living room has a beautiful WOOD BURNING FIREPLACE with Spacious Windows. Well maintained with SO MANY UPDATES over the years, NEW Vinyl Siding, Rain Barrels and Gutters, Radon Mitigation, Roof, Hot Water Tank, HARDWOOD FLOORS throughout, 2-car Garage, GORGEOUS PATIO, New Windows, Shed, Newly FINISHED lower level FAMILY ROOM with another FIREPLACE and BAR AREA. LOTS of STORAGE TOO! Enjoy the back yard with RAISED BEDS for gardening, an above ground POOL with DECK, stamped concrete ready for hot tub, FABULOUS FIREPIT and well landscaped grounds. What's not to love about this jewel of a home! Coming Soon 5/10/19.
This property is off market, which means it's not currently listed for sale or rent on Zillow. This may be different from what's available on other websites or public sources.

