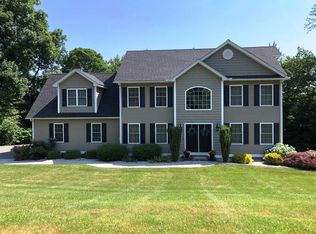Sold for $620,000
$620,000
7 Pimlico Road, Wolcott, CT 06716
3beds
2,704sqft
Single Family Residence
Built in 2021
1.38 Acres Lot
$629,200 Zestimate®
$229/sqft
$3,375 Estimated rent
Home value
$629,200
$560,000 - $705,000
$3,375/mo
Zestimate® history
Loading...
Owner options
Explore your selling options
What's special
Welcome to this stunning Colonial, offering 2,704 sq. ft. of thoughtfully designed living space set on a beautifully manicured and level 1.38-acre lot. This impressive property includes a massive 30' x 44' detached garage-ideal for car enthusiasts, a workshop, or additional storage. Inside, the open-concept main level features gleaming hardwood floors, a cozy natural gas fireplace, and sliding doors that lead to a Trex deck overlooking the fully fenced backyard-perfect for entertaining or enjoying quiet outdoor moments. Upstairs, you'll find 3 generously sized bedrooms, plus an additional room that's perfect for a home office, playroom, or guest suite. A convenient second-floor laundry room and 2.5 well-appointed bathrooms enhance everyday functionality. The partially framed basement offers excellent potential for expanded living space-whether a media room, gym, or in-law suite, the options are endless. Additional highlights include city sewer, natural gas, smart thermostats, and a full irrigation system. This turn-key home combines space, flexibility, and modern amenities into one exceptional package.
Zillow last checked: 8 hours ago
Listing updated: October 22, 2025 at 01:15pm
Listed by:
Bridget J. Barrieau 203-598-4466,
Barrieau Realty Signature Prop 203-509-0249
Bought with:
Mela Veltri Case, RES.0790345
KW Legacy Partners
Source: Smart MLS,MLS#: 24108946
Facts & features
Interior
Bedrooms & bathrooms
- Bedrooms: 3
- Bathrooms: 3
- Full bathrooms: 2
- 1/2 bathrooms: 1
Primary bedroom
- Features: Bedroom Suite, Ceiling Fan(s), Full Bath, Walk-In Closet(s)
- Level: Upper
- Area: 270 Square Feet
- Dimensions: 18 x 15
Bedroom
- Level: Upper
- Area: 121 Square Feet
- Dimensions: 11 x 11
Bedroom
- Level: Upper
- Area: 144 Square Feet
- Dimensions: 12 x 12
Dining room
- Level: Main
- Area: 168 Square Feet
- Dimensions: 14 x 12
Family room
- Features: Ceiling Fan(s), Fireplace, Hardwood Floor
- Level: Main
- Area: 348 Square Feet
- Dimensions: 29 x 12
Kitchen
- Features: Balcony/Deck, Granite Counters, Kitchen Island, Sliders, Hardwood Floor
- Level: Main
- Area: 294 Square Feet
- Dimensions: 14 x 21
Other
- Features: Laundry Hookup
- Level: Upper
- Area: 48 Square Feet
- Dimensions: 8 x 6
Rec play room
- Level: Upper
- Area: 306 Square Feet
- Dimensions: 18 x 17
Heating
- Hot Water, Natural Gas
Cooling
- Ceiling Fan(s), Central Air
Appliances
- Included: Oven/Range, Microwave, Refrigerator, Dishwasher, Gas Water Heater, Water Heater
- Laundry: Upper Level
Features
- Basement: Full,Unfinished
- Attic: Access Via Hatch
- Number of fireplaces: 1
Interior area
- Total structure area: 2,704
- Total interior livable area: 2,704 sqft
- Finished area above ground: 2,704
Property
Parking
- Total spaces: 4
- Parking features: Attached, Detached
- Attached garage spaces: 4
Features
- Fencing: Full
Lot
- Size: 1.38 Acres
- Features: Level
Details
- Parcel number: 2495709
- Zoning: R-40
Construction
Type & style
- Home type: SingleFamily
- Architectural style: Colonial
- Property subtype: Single Family Residence
Materials
- Vinyl Siding
- Foundation: Concrete Perimeter
- Roof: Asphalt
Condition
- New construction: No
- Year built: 2021
Utilities & green energy
- Sewer: Public Sewer
- Water: Well
Community & neighborhood
Location
- Region: Wolcott
Price history
| Date | Event | Price |
|---|---|---|
| 10/22/2025 | Sold | $620,000-4.5%$229/sqft |
Source: | ||
| 9/22/2025 | Pending sale | $649,000$240/sqft |
Source: | ||
| 7/4/2025 | Listed for sale | $649,000+36.6%$240/sqft |
Source: | ||
| 9/30/2021 | Sold | $475,000$176/sqft |
Source: | ||
| 1/31/2021 | Contingent | $475,000$176/sqft |
Source: | ||
Public tax history
| Year | Property taxes | Tax assessment |
|---|---|---|
| 2025 | $12,063 +8.6% | $335,740 |
| 2024 | $11,103 +8.3% | $335,740 +4.4% |
| 2023 | $10,248 +3.5% | $321,560 |
Find assessor info on the county website
Neighborhood: 06716
Nearby schools
GreatSchools rating
- NAABC ClassroomGrades: PK-KDistance: 0.8 mi
- 5/10Tyrrell Middle SchoolGrades: 6-8Distance: 1.4 mi
- 6/10Wolcott High SchoolGrades: 9-12Distance: 2.7 mi
Schools provided by the listing agent
- High: Wolcott
Source: Smart MLS. This data may not be complete. We recommend contacting the local school district to confirm school assignments for this home.
Get pre-qualified for a loan
At Zillow Home Loans, we can pre-qualify you in as little as 5 minutes with no impact to your credit score.An equal housing lender. NMLS #10287.
Sell for more on Zillow
Get a Zillow Showcase℠ listing at no additional cost and you could sell for .
$629,200
2% more+$12,584
With Zillow Showcase(estimated)$641,784
