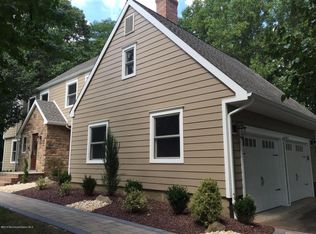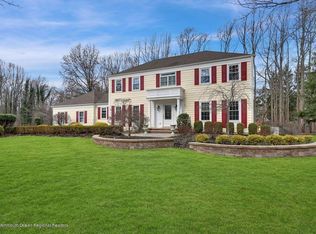LOCATION, LOCATION, LOCATION!Every once in a while a truly special home comes on the market. As you enter the property with its sweeping willow trees, this gracious and elegant 4,100+sq ft colonial epitomizes the essence of Colts Neck and will certainly impress you. This home offers generously sized rooms with ample space for entertaining in the Kitchen, Den and Family Room and boasts 4 spacious bedrooms, 3 ensuite, two gas fireplaces, skylights, vaulted ceiling in Kitchen, three sets of sliding doors in Family Room to enjoy cool breezes. Enclosed vegetable garden and greenhouse complete this idyllic setting. Amenities: Furnace (2019), Water Heater(2019), Well (2012). Schedule your appointment today! This home is much bigger than it appears!!! Enjoy all that Colts Neck has to offer, horseback riding, golf, apple and pumpkin picking. Conveniently located to major highways. Ten minutes to NJ Transit Bus from PNC Arts Center in Holmdel to NYC or ten minutes by train from Matawan Train Station to NYC. Minutes to the Jersey Shore. It's all here!!! 2021-01-15
This property is off market, which means it's not currently listed for sale or rent on Zillow. This may be different from what's available on other websites or public sources.

