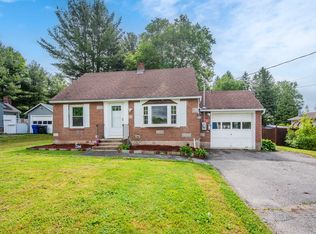Very well cared for East end corner lot ranch. Attached two car garage. Loads of storage. Very nice floor plan. Harwood floors, built-ins. Kitchen dining room combination. Good sized bedrooms, finished basement. Level yard. Private rear deck great for cooking out, or relaxing. 3 season enclosed porch, laundry on main floor. This home is clean and move in ready! Wood stove in basement. Priced to sell! Professional photos to follow.
This property is off market, which means it's not currently listed for sale or rent on Zillow. This may be different from what's available on other websites or public sources.

