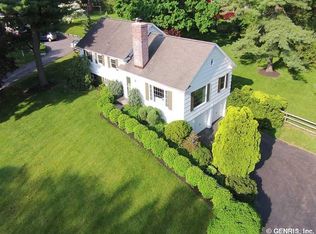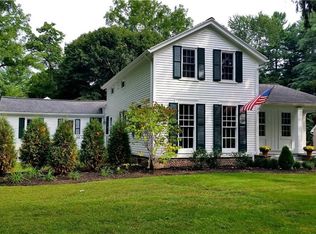Closed
$384,000
7 Pilgrim Cir, Rochester, NY 14618
3beds
2,302sqft
Single Family Residence
Built in 1955
0.87 Acres Lot
$466,900 Zestimate®
$167/sqft
$3,104 Estimated rent
Maximize your home sale
Get more eyes on your listing so you can sell faster and for more.
Home value
$466,900
$434,000 - $504,000
$3,104/mo
Zestimate® history
Loading...
Owner options
Explore your selling options
What's special
LOCATION, LOCATION, LOCATION! Well-loved by long-time owners, this warm and inviting residence enjoys a super-convenient neighborhood tucked off East Avenue. Quiet and peaceful Cul-de-sac with easy strolls on sidewalks to the Village of Pittsford, Restaurants, Shops, Canal Trail and Nazareth College & St. John Fisher University! Pittsford School District. Eat-in kitchen adjoining dining room with French doors opening to rear patio for entertaining. Handsome 2-sided stone & brick, woodburning fireplace with mantel. Living room picture window overlooking spacious, level rear treed yard. Main suite with private bathroom. Hardwood floors. Lower-level family room/multi-use space. Expansive walk-up attic provides excellent easy-access storage or ready for your creative uses. Low maintenance vinyl siding, Central A/C. Attached 2 car garage with openers. Private .87 acres setting. Near to all amenities of Village of Pittsford and Pittsford Plaza. Easy commutes! Simply a great spot!! Delayed Negotiations until Tuesday, December 6 at 1:00 pm.
Zillow last checked: 8 hours ago
Listing updated: March 24, 2023 at 03:09pm
Listed by:
Maria Mendola Potter 585-394-0270,
Edelweiss Properties Realtors, LLC,
Martin W. Mendola 585-394-0270,
Edelweiss Properties Realtors, LLC
Bought with:
Hollis A. Creek, 30CR0701689
Howard Hanna
Source: NYSAMLSs,MLS#: R1446341 Originating MLS: Rochester
Originating MLS: Rochester
Facts & features
Interior
Bedrooms & bathrooms
- Bedrooms: 3
- Bathrooms: 2
- Full bathrooms: 2
Heating
- Gas, Forced Air
Cooling
- Central Air
Appliances
- Included: Dryer, Dishwasher, Gas Oven, Gas Range, Gas Water Heater, Microwave, Refrigerator, Washer, Humidifier
- Laundry: In Basement
Features
- Separate/Formal Dining Room, Entrance Foyer, Eat-in Kitchen, Separate/Formal Living Room, Natural Woodwork, Bath in Primary Bedroom, Programmable Thermostat, Workshop
- Flooring: Carpet, Hardwood, Resilient, Tile, Varies
- Windows: Thermal Windows
- Basement: Partially Finished,Walk-Out Access,Sump Pump
- Number of fireplaces: 1
Interior area
- Total structure area: 2,302
- Total interior livable area: 2,302 sqft
Property
Parking
- Total spaces: 2
- Parking features: Attached, Garage, Garage Door Opener
- Attached garage spaces: 2
Features
- Levels: Two
- Stories: 2
- Patio & porch: Open, Patio, Porch
- Exterior features: Blacktop Driveway, Patio
Lot
- Size: 0.87 Acres
- Features: Cul-De-Sac, Near Public Transit, Residential Lot
Details
- Parcel number: 2646891511400002015000
- Special conditions: Standard
Construction
Type & style
- Home type: SingleFamily
- Architectural style: Split Level
- Property subtype: Single Family Residence
Materials
- Vinyl Siding, Copper Plumbing
- Foundation: Block
- Roof: Asphalt
Condition
- Resale
- Year built: 1955
Utilities & green energy
- Electric: Circuit Breakers
- Sewer: Septic Tank
- Water: Connected, Public
- Utilities for property: Cable Available, High Speed Internet Available, Water Connected
Community & neighborhood
Location
- Region: Rochester
- Subdivision: New England Village
HOA & financial
HOA
- HOA fee: $35 annually
Other
Other facts
- Listing terms: Cash,Conventional
Price history
| Date | Event | Price |
|---|---|---|
| 1/20/2023 | Sold | $384,000+5.2%$167/sqft |
Source: | ||
| 12/7/2022 | Pending sale | $365,000$159/sqft |
Source: | ||
| 11/28/2022 | Listed for sale | $365,000+112.2%$159/sqft |
Source: | ||
| 6/24/1998 | Sold | $172,000$75/sqft |
Source: Public Record Report a problem | ||
Public tax history
| Year | Property taxes | Tax assessment |
|---|---|---|
| 2024 | -- | $258,600 |
| 2023 | -- | $258,600 |
| 2022 | -- | $258,600 |
Find assessor info on the county website
Neighborhood: 14618
Nearby schools
GreatSchools rating
- 9/10Allen Creek SchoolGrades: K-5Distance: 2 mi
- 10/10Calkins Road Middle SchoolGrades: 6-8Distance: 2.8 mi
- 10/10Pittsford Sutherland High SchoolGrades: 9-12Distance: 0.9 mi
Schools provided by the listing agent
- Elementary: Allen Creek
- Middle: Calkins Road Middle
- High: Pittsford Sutherland High
- District: Pittsford
Source: NYSAMLSs. This data may not be complete. We recommend contacting the local school district to confirm school assignments for this home.

