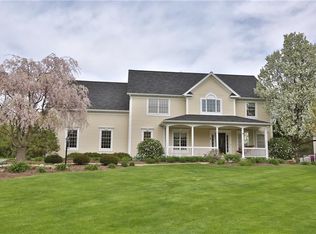***Classic transitional offers a professionally done interior design of rich oak hardwood floors,custom paint, custom valance/window treatments, classic maple kitchen w granite center island, vaulted family room w wall of built-ins, 1st floor office, finished lower level w Tuscan wine room, 2 tiered deck framed by pergola..and much more.
This property is off market, which means it's not currently listed for sale or rent on Zillow. This may be different from what's available on other websites or public sources.
