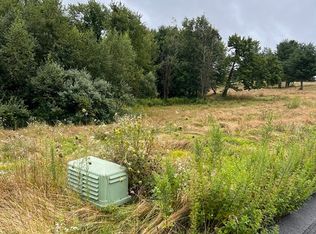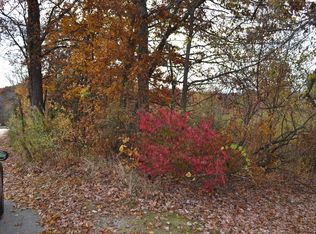Convenient "Grand View Estates" 9 Room Custom Split! Set on a Nicely Landscaped 1.21 Acres with Stone Wall Entry! Recent Stainless Steel Applianced Granite Kitchen with Center Island and Dining Area Both with Wood Laminate Flooring! Open Floor Plan with Beamed Cathedral Ceilings! Fireplaced Living Room with Bay Window with Wall to Wall! Entry Foyer with Skylight! 16x23 Family Room with Wood Cathedrals, Ceiling Fan, Skylights, Palladium Window, Anderson Slider to Composite Deck! 25x29 Master with Walk-in Closet, Cathedrals, Skylights, French Door to the Deck Overlooking In Ground Pool & Hot Tub! 2 Additional Bedrooms! 2 Hall Bathrooms - One with Tile Corner Whirlpool, Separate Shower & Double Closet - the other with Double Sinks, Tub/Shower and Linen Closet! The Finished Lower Level including Game Room with Hearth! Hobby Room with Recessed Lighting, Door to the Pool & Stairway to the Family Room Above! Full Bath with Whirlpool Tub/Shower! Laundry/Utility Room! Door to the 5 Car Garage!
This property is off market, which means it's not currently listed for sale or rent on Zillow. This may be different from what's available on other websites or public sources.

