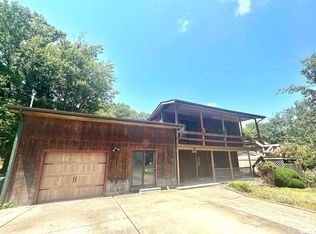Sold for $196,000 on 07/01/25
$196,000
7 Phyllis Dr, Centralia, IL 62801
3beds
1,844sqft
Single Family Residence, Residential
Built in 1960
1.48 Acres Lot
$197,200 Zestimate®
$106/sqft
$1,355 Estimated rent
Home value
$197,200
Estimated sales range
Not available
$1,355/mo
Zestimate® history
Loading...
Owner options
Explore your selling options
What's special
Welcome to this 1800+ sq ft ranch-style home, nestled between Foundation Park and Raccoon Lake. Featuring 3 spacious bedrooms and 2 full bathrooms, this move-in ready home offers comfort and space. The home boasts a nicely updated kitchen perfect for meal prep or entertaining. Complete with tile floors, nice cabinets, butcher block countertops, a large island, and stainless steel appliances. Unwind and relax in the large living room, in front of the cozy fireplace for those chilly nights. A bright and airy screened in back porch overlooks the fenced backyard with an additional 13 ft concrete pad, providing a peaceful retreat or a great space for gatherings. Additional features include a 2-car attached carport and a nice attic for plenty of storage. A newly installed roof (2023) and gutters offer a peace of mind for years to come. A transferrable home warranty is included with this home. This move-in ready gem blends into a wonderful quiet neighborhood, sitting on over 1 acre- don't miss your chance to make it your own. Sold as-is
Zillow last checked: 8 hours ago
Listing updated: July 01, 2025 at 01:18pm
Listed by:
Cindy Quinn 618-322-6911,
QUINN REALTY AND PROPERTY MANAGEMENT GROUP
Bought with:
Non-Member Agent RMLSA
Non-MLS
Source: RMLS Alliance,MLS#: EB457328 Originating MLS: Egyptian Board of REALTORS
Originating MLS: Egyptian Board of REALTORS

Facts & features
Interior
Bedrooms & bathrooms
- Bedrooms: 3
- Bathrooms: 2
- Full bathrooms: 2
Bedroom 1
- Level: Main
- Dimensions: 16ft 0in x 15ft 0in
Bedroom 2
- Level: Main
- Dimensions: 15ft 0in x 12ft 0in
Bedroom 3
- Level: Main
- Dimensions: 15ft 0in x 12ft 0in
Kitchen
- Level: Main
- Dimensions: 18ft 0in x 16ft 0in
Living room
- Level: Main
- Dimensions: 15ft 0in x 24ft 0in
Main level
- Area: 1844
Heating
- Forced Air
Cooling
- Central Air
Appliances
- Included: Dishwasher, Dryer, Microwave, Other, Range, Washer, Gas Water Heater
Features
- Ceiling Fan(s)
- Windows: Window Treatments, Blinds
- Basement: None
- Attic: Storage
- Number of fireplaces: 1
- Fireplace features: Electric, Living Room
Interior area
- Total structure area: 1,844
- Total interior livable area: 1,844 sqft
Property
Parking
- Parking features: Attached, Carport
- Has carport: Yes
Features
- Patio & porch: Patio, Porch
Lot
- Size: 1.48 Acres
- Dimensions: 227 x 285
- Features: Level
Details
- Additional structures: Outbuilding
- Parcel number: 1400077080
Construction
Type & style
- Home type: SingleFamily
- Architectural style: Ranch
- Property subtype: Single Family Residence, Residential
Materials
- Frame, Wood Siding
- Foundation: Slab
- Roof: Shingle
Condition
- New construction: No
- Year built: 1960
Details
- Warranty included: Yes
Utilities & green energy
- Sewer: Public Sewer
- Water: Public
Community & neighborhood
Location
- Region: Centralia
- Subdivision: Lake Side
Other
Other facts
- Road surface type: Paved
Price history
| Date | Event | Price |
|---|---|---|
| 7/1/2025 | Sold | $196,000-4.8%$106/sqft |
Source: | ||
| 5/19/2025 | Contingent | $205,900$112/sqft |
Source: | ||
| 5/8/2025 | Listed for sale | $205,900$112/sqft |
Source: | ||
| 4/30/2025 | Contingent | $205,900$112/sqft |
Source: | ||
| 3/29/2025 | Listed for sale | $205,900+216.8%$112/sqft |
Source: | ||
Public tax history
| Year | Property taxes | Tax assessment |
|---|---|---|
| 2024 | $1,940 -1.4% | $30,910 +7% |
| 2023 | $1,968 +4.8% | $28,890 +10% |
| 2022 | $1,877 +2.9% | $26,270 +7% |
Find assessor info on the county website
Neighborhood: 62801
Nearby schools
GreatSchools rating
- 4/10Jordan Elementary SchoolGrades: 2-3Distance: 1 mi
- 5/10Centralia Jr High SchoolGrades: 4-8Distance: 2 mi
- 4/10Centralia High SchoolGrades: 9-12Distance: 1.2 mi
Schools provided by the listing agent
- Elementary: Centralia
- Middle: Centralia
- High: Centralia
Source: RMLS Alliance. This data may not be complete. We recommend contacting the local school district to confirm school assignments for this home.

Get pre-qualified for a loan
At Zillow Home Loans, we can pre-qualify you in as little as 5 minutes with no impact to your credit score.An equal housing lender. NMLS #10287.

